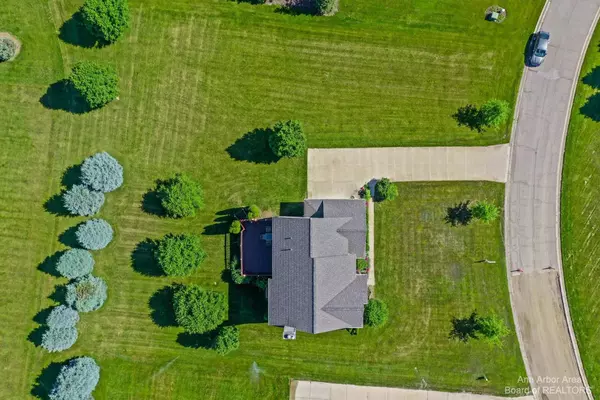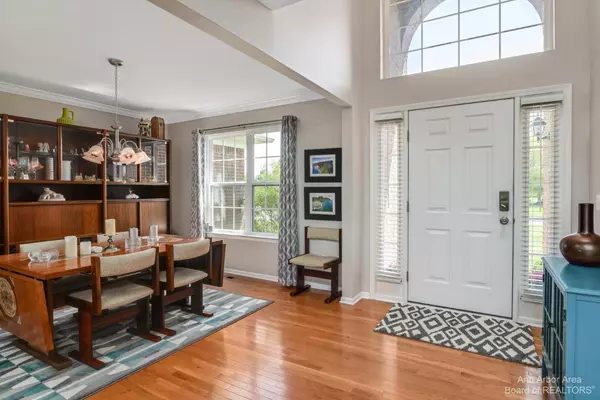$490,000
$499,900
2.0%For more information regarding the value of a property, please contact us for a free consultation.
3042 Prairie Circle Trail Ann Arbor, MI 48103
4 Beds
3 Baths
2,336 SqFt
Key Details
Sold Price $490,000
Property Type Single Family Home
Sub Type Single Family Residence
Listing Status Sold
Purchase Type For Sale
Square Footage 2,336 sqft
Price per Sqft $209
Municipality Lodi Twp
Subdivision Diuble Meadows Https://Www.Diublemeadow
MLS Listing ID 54227
Sold Date 08/29/22
Bedrooms 4
Full Baths 2
Half Baths 1
HOA Fees $66/ann
HOA Y/N true
Originating Board Michigan Regional Information Center (MichRIC)
Year Built 2005
Annual Tax Amount $5,070
Tax Year 8
Lot Size 0.780 Acres
Acres 0.78
Lot Dimensions 167x217x33x134x220
Property Description
Beautifully maintained brick/ vinyl 2 story in Diuble Meadows is totally move-in ready. Gleaming hardwood floors welcome your guests. This light-flooded home features open floor plan with two story vaulted ceilings and natural fireplace with oak mantle in the spacious great room kitchen/dining area with stainless steel appliances, tile backsplash, and granite counters. Gather friends and family around center island to entertain. Doorwall opens to freshly stained deck. Summer evenings dine with friends and family al fresco on the large deck w/capped copper posts and sweeping views of mature treed almost one acre private lot and lush landscaping. The master suite retreat boasts cathedral ceiling w/ ceiling fan, private tiled bath with stand alone shower, soaking tub, dual sinks, walk-in clos closet plus additional closet - the perfect place to unwind. Extra family bath has dual sinks, ceramic tile, enclosed stool, tub/shower. Expansive, unfinished daylight egress window Lower Level with extra high ceilings is plumbed for bath offers endless options! First floor laundry is convenient to 2.5 bay garage; custom window treatments, built in book cases in 1st floor study, newer roof., Primary Bath, Rec Room: Space closet plus additional closet - the perfect place to unwind. Extra family bath has dual sinks, ceramic tile, enclosed stool, tub/shower. Expansive, unfinished daylight egress window Lower Level with extra high ceilings is plumbed for bath offers endless options! First floor laundry is convenient to 2.5 bay garage; custom window treatments, built in book cases in 1st floor study, newer roof., Primary Bath, Rec Room: Space
Location
State MI
County Washtenaw
Area Ann Arbor/Washtenaw - A
Direction Off Waters Between Zeeb And Parker
Rooms
Basement Daylight, Full
Interior
Interior Features Ceiling Fans, Ceramic Floor, Garage Door Opener, Water Softener/Owned, Wood Floor, Eat-in Kitchen
Heating Forced Air, Natural Gas
Cooling Central Air
Fireplaces Number 1
Fireplaces Type Wood Burning
Fireplace true
Window Features Window Treatments
Appliance Dryer, Washer, Disposal, Dishwasher, Microwave, Oven, Range, Refrigerator
Laundry Main Level
Exterior
Exterior Feature Invisible Fence, Porch(es), Deck(s)
Garage Attached
Utilities Available Storm Sewer Available, Natural Gas Connected, Cable Connected
View Y/N No
Garage Yes
Building
Lot Description Site Condo
Story 2
Sewer Septic System
Water Well
Structure Type Vinyl Siding,Brick
New Construction No
Schools
Elementary Schools Saline
Middle Schools Saline
High Schools Saline
School District Saline
Others
HOA Fee Include Lawn/Yard Care
Tax ID M-13-07-105-057
Acceptable Financing Cash, FHA, VA Loan, Conventional
Listing Terms Cash, FHA, VA Loan, Conventional
Read Less
Want to know what your home might be worth? Contact us for a FREE valuation!

Our team is ready to help you sell your home for the highest possible price ASAP






