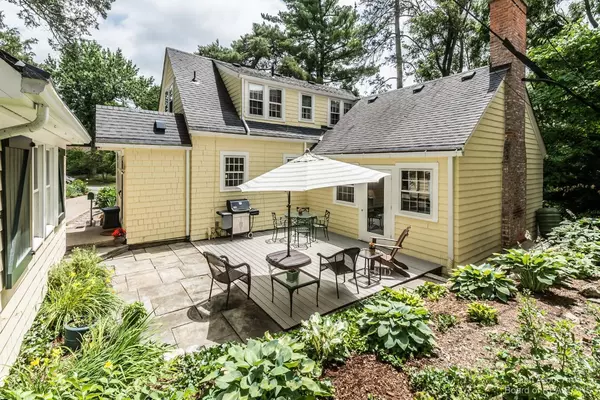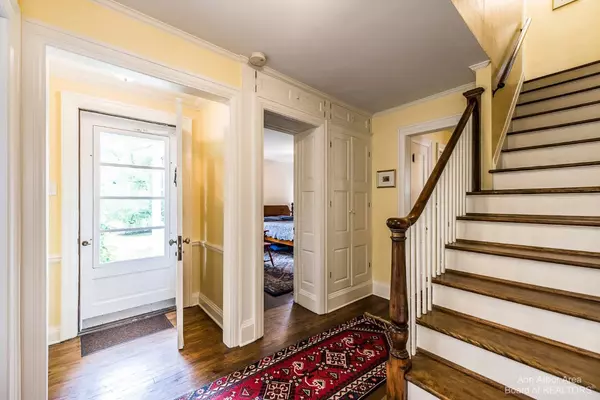$899,000
For more information regarding the value of a property, please contact us for a free consultation.
500 Highland Road Ann Arbor, MI 48104
3 Beds
3 Baths
2,430 SqFt
Key Details
Property Type Single Family Home
Sub Type Single Family Residence
Listing Status Sold
Purchase Type For Sale
Square Footage 2,430 sqft
Price per Sqft $360
Municipality Ann Arbor
Subdivision Andrew Franklin Smiths
MLS Listing ID 54334
Sold Date 08/22/22
Style Cape Cod
Bedrooms 3
Full Baths 3
HOA Y/N false
Year Built 1921
Annual Tax Amount $16,436
Tax Year 2022
Lot Size 0.410 Acres
Acres 0.41
Lot Dimensions 235' x 75'
Property Sub-Type Single Family Residence
Property Description
Charm, A+ location, pedigree - this home has it all. The Dean of the School of Architecture, Wells Bennett, designed and built 500 Highland Road for his family in 1921. Steps from the Arb on a .41-acre lot, the flavor of the home remains, enhanced with updates. A lovely porch leads to the foyer and first floor with hardwood floors, restored windows, and original staircase. The large living room has windows on three sides and connects to the ample dining room. On from here, the kitchen has been transformed, all new and featuring a lovely cherry banquette with storage. A full bath off the kitchen, and a 1st floor primary bedroom with a new bathroom are tucked to one side. The heart of the home is the original family room were the rebuilt fireplace surround features a one-of-a-kind mantle wit with carvings depicting all the members of the School of Architecture in 1930. A private garden and Trex and bluestone patio are accessed from here. Upstairs, find a 3rd full bath, 2 additional bedrooms and a bonus room. The basement has plentiful light, laundry, and great storage. A newer garage off the kitchen has room for 1 car and toys. A little bit of history, lots of updates, this home is a gem!, Primary Bath
Location
State MI
County Washtenaw
Area Ann Arbor/Washtenaw - A
Direction Geddes Ave. to Highland Rd. Between Harvard Place and Concord Rd.
Rooms
Basement Daylight, Partial
Interior
Interior Features Garage Door Opener, Eat-in Kitchen
Heating Hot Water
Cooling Central Air
Flooring Ceramic Tile, Tile, Wood
Fireplaces Number 2
Fireplaces Type Wood Burning
Fireplace true
Window Features Window Treatments
Appliance Dishwasher, Disposal, Dryer, Microwave, Oven, Range, Refrigerator, Washer
Laundry Lower Level
Exterior
Parking Features Detached
Garage Spaces 1.0
Utilities Available Natural Gas Connected, Cable Connected, Storm Sewer
View Y/N No
Porch Patio, Porch(es)
Garage Yes
Building
Lot Description Sidewalk, Golf Community
Sewer Public
Water Public
Architectural Style Cape Cod
Structure Type Shingle Siding
New Construction No
Schools
Elementary Schools Angell Elementary School
Middle Schools Tappan Middle School
High Schools Huron High School
School District Ann Arbor
Others
Tax ID 090927301042
Acceptable Financing Cash, Conventional
Listing Terms Cash, Conventional
Read Less
Want to know what your home might be worth? Contact us for a FREE valuation!

Our team is ready to help you sell your home for the highest possible price ASAP
Bought with The Charles Reinhart Company






