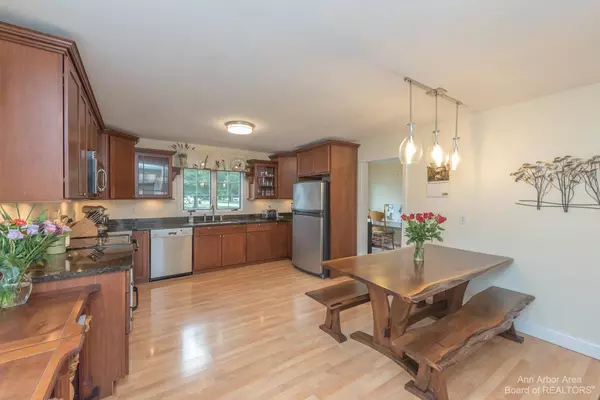$219,000
For more information regarding the value of a property, please contact us for a free consultation.
515 Orrin Street Stockbridge, MI 49285
4 Beds
2 Baths
1,584 SqFt
Key Details
Property Type Single Family Home
Sub Type Single Family Residence
Listing Status Sold
Purchase Type For Sale
Square Footage 1,584 sqft
Price per Sqft $138
Municipality Stockbridge Twp
MLS Listing ID 54575
Sold Date 12/16/22
Style Farmhouse
Bedrooms 4
Full Baths 2
HOA Y/N false
Year Built 1900
Annual Tax Amount $1,444
Tax Year 2022
Lot Size 8,712 Sqft
Acres 0.2
Property Sub-Type Single Family Residence
Property Description
ADORABLE and immaculate downtown Stockbridge home. Spacious kitchen and dining area which was updated with 42 inch cherry cabinets, granite counters, stainless appliances, and under cabinet lighting, new electrical and plumbing. Beautiful cherry wood floors in the living room and dining/office area. The main floor bath was remodeled in 2019 with carrara marble, tiled floor and shower, new electric and plumbing, and stackable washer/dryer. The enclosed front porch adds some additional living space. Upstairs you'll find 4 bedrooms - the master with walkin closet and direct access to the bath, plus 3 add'l bedrooms. Outside you'll enjoy the fenced in yard, large deck, pergola, and pool - perfect for outdoor entertaining and play. In addition - there's a separate room behind the garage which w would make a great workout room, studio, office, or workshop (no heat). Other updates include newer Marvin windows (all new except 2), door trim and baseboards, extra insulation, water softener 2018, furnace, AC, and humidifier 2015, water heater 2017, and roof 2012. Great location, walk to downtown, hop on the lakeland trail, or enjoy all the nearby lakes.
Location
State MI
County Ingham
Area Ann Arbor/Washtenaw - A
Direction Elizabeth to Williams to Orrin
Rooms
Other Rooms Shed(s)
Basement Michigan Basement
Interior
Interior Features Ceiling Fan(s), Garage Door Opener, Eat-in Kitchen
Heating Forced Air
Cooling Central Air
Flooring Carpet, Ceramic Tile, Laminate, Tile, Wood
Fireplace false
Window Features Window Treatments
Appliance Dishwasher, Dryer, Microwave, Oven, Range, Refrigerator, Washer
Laundry Main Level
Exterior
Parking Features Detached
Garage Spaces 1.0
Fence Fenced Back
Pool Above Ground, Outdoor/Above
Utilities Available Natural Gas Connected, Cable Connected
View Y/N No
Porch Deck
Garage Yes
Building
Lot Description Sidewalk
Story 2
Sewer Public
Water Public
Architectural Style Farmhouse
Structure Type Vinyl Siding
New Construction No
Schools
School District Stockbridge
Others
Tax ID 33421626132003
Acceptable Financing Cash, FHA, VA Loan, Rural Development, MSHDA, Conventional
Listing Terms Cash, FHA, VA Loan, Rural Development, MSHDA, Conventional
Read Less
Want to know what your home might be worth? Contact us for a FREE valuation!

Our team is ready to help you sell your home for the highest possible price ASAP
Bought with Key Realty





