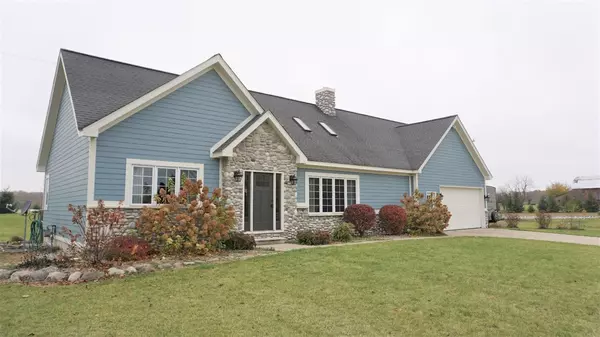$425,000
$399,900
6.3%For more information regarding the value of a property, please contact us for a free consultation.
12508 Roepke Road Gregory, MI 48137
4 Beds
4 Baths
2,700 SqFt
Key Details
Sold Price $425,000
Property Type Single Family Home
Sub Type Single Family Residence
Listing Status Sold
Purchase Type For Sale
Square Footage 2,700 sqft
Price per Sqft $157
Municipality Lyndon Twp
MLS Listing ID 23087852
Sold Date 04/29/21
Style Contemporary
Bedrooms 4
Full Baths 2
Half Baths 2
HOA Y/N false
Originating Board Michigan Regional Information Center (MichRIC)
Year Built 2003
Annual Tax Amount $3,996
Tax Year 2020
Lot Size 2.340 Acres
Acres 2.34
Property Description
Buckle up! Here comes the perfect country retreat with high speed internet IN CHELSEA SCHOOL DISTRICT!! Working from home won't be an issue, there's a separate office space without having to sacrifice a bedroom or hide in your basement to take a call! In addition to 4 generously sized bedrooms there is a finished bonus room built over the garage which could be a game room, home school space, home gym, guest room or craft space. The curb appeal cannot be beat! Freshly painted cement board, cultured field stone accents, new exterior doors, trim and light fixtures all combine with well-established landscaping on a lovely 2.34 acre lot in an area of custom homes. The kitchen features 2 year old Kitchenaid stainless steel appliance package including a gas range, dishwasher and microwave. Pantry Pantry cabinets with roll out drawers and ample counterspace for prep will delight the chef in the family. Basement has 9ft poured walls, 2 full sized egress windows and is ready for finishing to add 1300 sq ft of living space. Come see this one in person and picture yourself starting the New Year in a new home!! Priced below 2020 appraisal! Final offer subject to seller securing home of choice., Primary Bath, Rec Room: Finished
Location
State MI
County Washtenaw
Area Ann Arbor/Washtenaw - A
Direction East on Roepke Rd off of N M-52
Rooms
Other Rooms Shed(s)
Interior
Interior Features Ceiling Fans, Ceramic Floor, Garage Door Opener, Hot Tub Spa, Water Softener/Owned, Wood Floor, Eat-in Kitchen
Heating Forced Air, Natural Gas
Cooling Central Air
Fireplaces Number 1
Fireplace true
Window Features Skylight(s)
Appliance Dryer, Washer, Disposal, Dishwasher, Microwave, Oven, Range, Refrigerator
Laundry Main Level
Exterior
Exterior Feature Deck(s)
Parking Features Attached
Utilities Available Natural Gas Connected, Cable Connected
View Y/N No
Street Surface Unimproved
Garage Yes
Building
Story 1
Sewer Septic System
Water Well
Architectural Style Contemporary
Structure Type Stone,Hard/Plank/Cement Board
New Construction No
Schools
School District Chelsea
Others
Tax ID E-05-04-200-020
Acceptable Financing Cash, FHA, VA Loan, Conventional
Listing Terms Cash, FHA, VA Loan, Conventional
Read Less
Want to know what your home might be worth? Contact us for a FREE valuation!

Our team is ready to help you sell your home for the highest possible price ASAP






