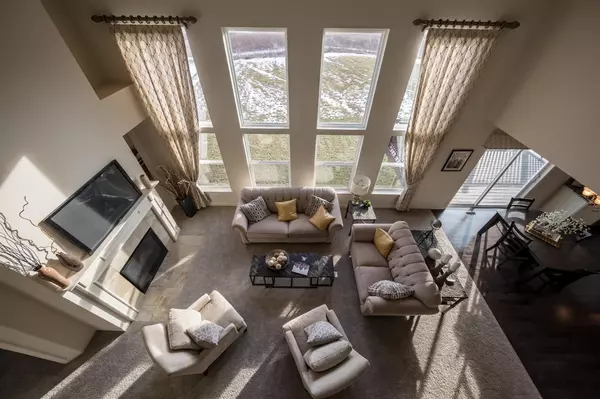$675,000
For more information regarding the value of a property, please contact us for a free consultation.
5816 Sterling Trail Dexter, MI 48130
6 Beds
5 Baths
3,450 SqFt
Key Details
Property Type Single Family Home
Sub Type Single Family Residence
Listing Status Sold
Purchase Type For Sale
Square Footage 3,450 sqft
Price per Sqft $192
MLS Listing ID 23088013
Sold Date 02/12/21
Style Colonial
Bedrooms 6
Full Baths 4
Half Baths 1
HOA Fees $84/ann
HOA Y/N true
Year Built 2018
Lot Size 0.750 Acres
Acres 0.75
Property Sub-Type Single Family Residence
Property Description
Builder's model home at Hartman Farms ready for move in!! If you are looking for a home with the WOW factor, this is it! The LaGrande floor plan with a finished basement. Hickory hardwood flooring and granite counters in the gourmet kitchen with double ovens and cook top. Fantastic open floor plan featuring a 2 sided fireplace in the great room and study. Tons of light through the wall of windows in the two story great room. Absolutely amazing master suite! The expansive master bath has brushed granite with two separate vanities and walk through shower with body sprayers. Not to mention it's massive walk in closet. Designer selected finishes throughout, with no need to update. This home also has a finished walkout basement with a full bath, game room and 2 bedrooms. Situated on approximate approximately 3/4 acre, with a pond view from the Trex deck. Acclaimed Dexter Schools., Primary Bath
Location
State MI
County Washtenaw
Area Ann Arbor/Washtenaw - A
Direction Off Dexter-Townhall south of N.Territiorial near the corner of Quigley Rd.
Rooms
Basement Full, Walk-Out Access
Interior
Interior Features Ceiling Fan(s), Central Vacuum, Garage Door Opener, Hot Tub Spa
Heating Forced Air
Cooling Central Air
Flooring Carpet, Ceramic Tile, Tile, Wood
Fireplaces Number 2
Fireplace true
Appliance Dishwasher, Double Oven, Oven, Range, Refrigerator
Laundry Main Level
Exterior
Parking Features Attached
Garage Spaces 3.0
Utilities Available Natural Gas Connected
View Y/N No
Porch Deck
Garage Yes
Building
Lot Description Site Condo
Story 2
Water Well
Architectural Style Colonial
Structure Type Brick,Vinyl Siding
New Construction Yes
Schools
School District Dexter
Others
HOA Fee Include Snow Removal
Tax ID D-04-22-205-032
Acceptable Financing Cash, FHA, VA Loan, MSHDA, Conventional
Listing Terms Cash, FHA, VA Loan, MSHDA, Conventional
Read Less
Want to know what your home might be worth? Contact us for a FREE valuation!

Our team is ready to help you sell your home for the highest possible price ASAP






