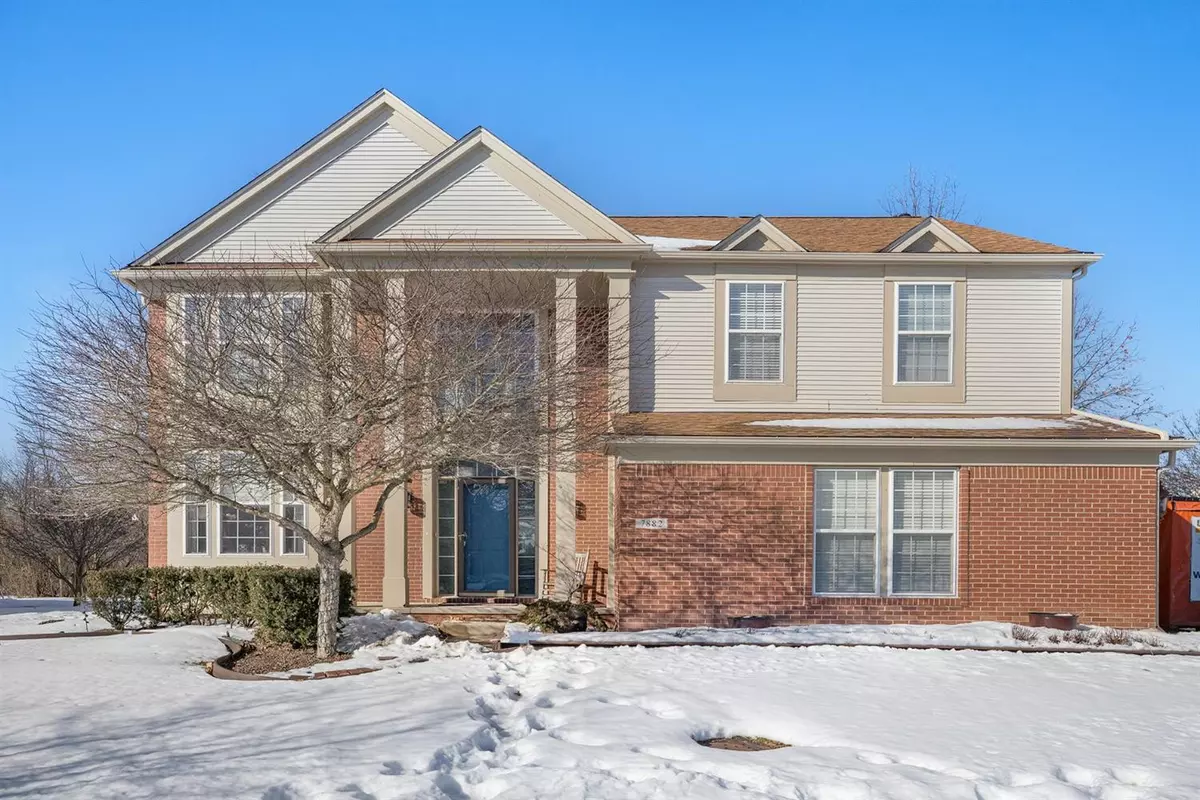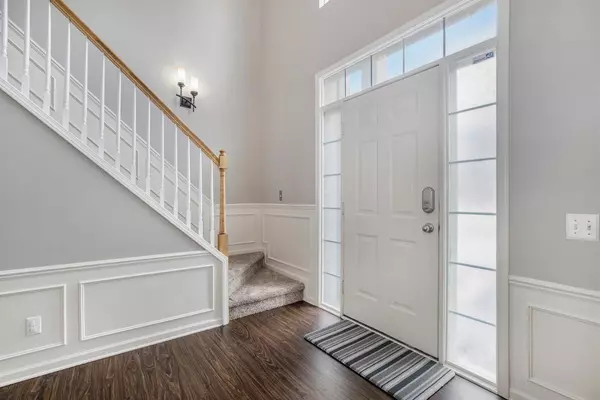$366,000
$320,000
14.4%For more information regarding the value of a property, please contact us for a free consultation.
7882 Creek Bend Ypsilanti, MI 48197
5 Beds
4 Baths
2,344 SqFt
Key Details
Sold Price $366,000
Property Type Single Family Home
Sub Type Single Family Residence
Listing Status Sold
Purchase Type For Sale
Square Footage 2,344 sqft
Price per Sqft $156
Municipality Ypsilanti City
Subdivision Partridge Creek
MLS Listing ID 23088198
Sold Date 04/06/21
Style Colonial
Bedrooms 5
Full Baths 3
Half Baths 1
HOA Fees $17/ann
HOA Y/N true
Originating Board Michigan Regional Information Center (MichRIC)
Year Built 2001
Annual Tax Amount $5,571
Tax Year 2020
Property Description
Wonderful move-in ready home in Preserves. Many updates abound in this home with every square foot tastefully and cleverly utilized for maximum space efficiency. 5 spacious bedrooms for your changing family needs. Owners' suite with vaulted ceiling and attached bath includes soaking tub, large walk-in closet and separate water closet. 3 additional 2nd floor bedrooms and large, legal bedroom in basement makes for very comfortable living. Laundry conveniently located on 2nd flr. Two story foyer makes for grand entrance. Formal living room presently used as home office. Formal dining off kitchen can easily be re-opened to formal LR. Kitchen boasts granite counters ,newer stainless appliances, undermount cabinet lighting, pantry closet with additional pantry in expanded mudroom off garage. Two Two story family room with wall of tall windows, gas/wood fireplace and lovely hearth ,mantle and surround. Dual staircases to 2nd floor. Full basement includes lg bedroom with egress and built in storage. Spacious family area and generous full bath. Vinyl plank flooring throughout. Unfinished area includes work bench and island. New roof and too many other updates to mention here. Offer deadline Monday 3/1 at 5 p.m.No more showings., Primary Bath
Location
State MI
County Washtenaw
Area Ann Arbor/Washtenaw - A
Direction Textile to Eagle Trace to Creek Bend
Rooms
Other Rooms Shed(s)
Basement Slab, Full
Interior
Interior Features Ceiling Fans, Ceramic Floor, Hot Tub Spa, Wood Floor, Eat-in Kitchen
Heating Forced Air, Natural Gas, None
Cooling Central Air
Fireplaces Number 1
Fireplaces Type Wood Burning, Gas Log
Fireplace true
Window Features Window Treatments
Appliance Disposal, Dishwasher, Freezer, Microwave, Oven, Range, Refrigerator
Laundry Upper Level
Exterior
Exterior Feature Porch(es), Patio
Garage Attached
Utilities Available Natural Gas Connected, Cable Connected
Amenities Available Walking Trails, Playground
View Y/N No
Garage Yes
Building
Lot Description Sidewalk, Site Condo
Story 2
Sewer Public Sewer
Water Public
Architectural Style Colonial
Structure Type Vinyl Siding,Brick
New Construction No
Schools
School District Lincoln Consolidated
Others
Tax ID 11-28-106-027
Acceptable Financing Cash, Conventional
Listing Terms Cash, Conventional
Read Less
Want to know what your home might be worth? Contact us for a FREE valuation!

Our team is ready to help you sell your home for the highest possible price ASAP






