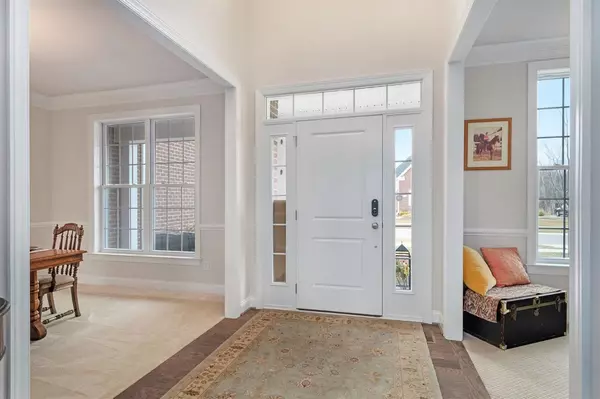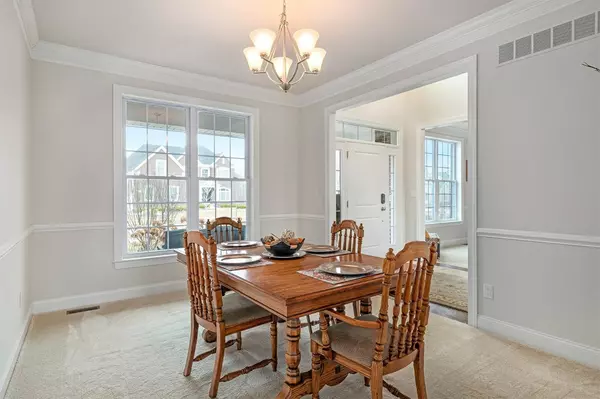$630,000
$625,000
0.8%For more information regarding the value of a property, please contact us for a free consultation.
50179 Tahoe Way Canton, MI 48187
4 Beds
3 Baths
3,409 SqFt
Key Details
Sold Price $630,000
Property Type Single Family Home
Sub Type Single Family Residence
Listing Status Sold
Purchase Type For Sale
Square Footage 3,409 sqft
Price per Sqft $184
Municipality Canton Twp
Subdivision Westridge Estate Of Canton
MLS Listing ID 23088306
Sold Date 05/20/21
Style Colonial
Bedrooms 4
Full Baths 3
HOA Fees $150/qua
HOA Y/N true
Originating Board Michigan Regional Information Center (MichRIC)
Year Built 2016
Annual Tax Amount $11,188
Tax Year 2020
Lot Size 0.290 Acres
Acres 0.29
Property Description
Relaxed sophistication reigns inside this Toll Brothers Ellsworth II model. This elegant 2-story boasts soaring ceilings, light-flooded living spaces, plus energy efficient upgrades including a solar energy system to keep energy costs low. The main floor of this home features both formal living and dining rooms, plus a private study. The 2-story great room, which is highlighted by many windows, opens to the well-appointed gourmet kitchen with oversized island, ample counter space, a pantry, and a large casual dining area. Equally impressive, the expansive master suite on 2nd floor features a huge walk-in closet and a luxurious bath with Roman tub, separate shower, dual-sink vanity, and private toilet area. Two bedrooms, plus a bonus room/potential fifth bedroom, are also upstairs while an additional bedroom on the main floor is perfect for guests. Unfinished daylight lower level with high ceiling ready to be finished. This Westridge Estate Community offers an ideal location with resort-style amenities. Homeowners enjoy exclusive access to the clubhouse with fitness center, locker rooms, gathering room, kitchenette, and veranda as well as the outdoor pool, separate kiddie pool, sand volleyball court, play park and walking paths., Primary Bath, Rec Room: Space additional bedroom on the main floor is perfect for guests. Unfinished daylight lower level with high ceiling ready to be finished. This Westridge Estate Community offers an ideal location with resort-style amenities. Homeowners enjoy exclusive access to the clubhouse with fitness center, locker rooms, gathering room, kitchenette, and veranda as well as the outdoor pool, separate kiddie pool, sand volleyball court, play park and walking paths., Primary Bath, Rec Room: Space
Location
State MI
County Wayne
Area Ann Arbor/Washtenaw - A
Direction Ford Rd to Ridge Rd to Tahoe Way
Rooms
Basement Daylight, Full
Interior
Interior Features Ceramic Floor, Garage Door Opener, Hot Tub Spa, Eat-in Kitchen
Heating Forced Air, Natural Gas, None
Cooling Central Air
Fireplaces Number 1
Fireplaces Type Gas Log
Fireplace true
Appliance Dryer, Washer, Disposal, Dishwasher, Microwave, Oven, Range, Refrigerator
Laundry Main Level
Exterior
Garage Attached
Garage Spaces 3.0
Utilities Available Storm Sewer Available, Natural Gas Connected, Cable Connected
Amenities Available Walking Trails, Club House, Fitness Center, Playground, Pool
View Y/N No
Garage Yes
Building
Lot Description Sidewalk, Site Condo
Story 2
Water Public
Architectural Style Colonial
Structure Type Other,Brick
New Construction No
Others
HOA Fee Include Lawn/Yard Care
Tax ID 71-069-03-0006
Acceptable Financing Cash, FHA, VA Loan, Conventional
Listing Terms Cash, FHA, VA Loan, Conventional
Read Less
Want to know what your home might be worth? Contact us for a FREE valuation!

Our team is ready to help you sell your home for the highest possible price ASAP






