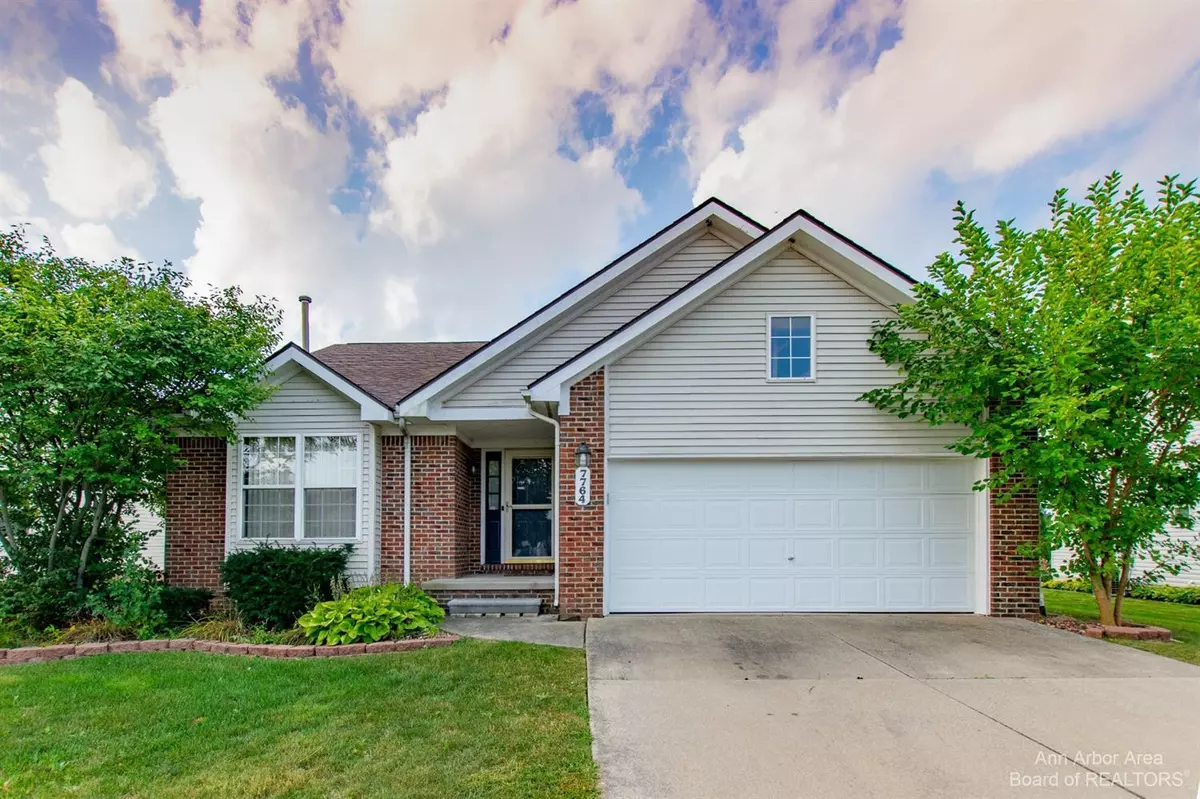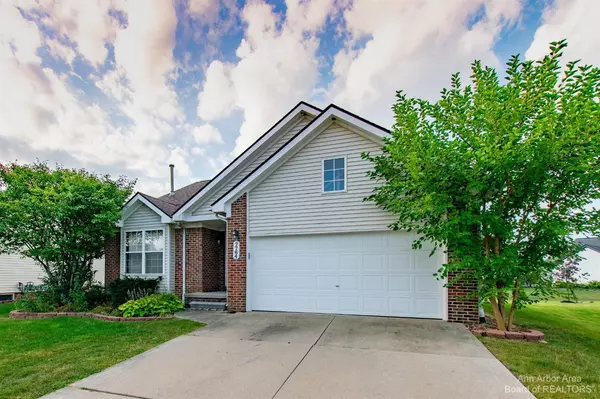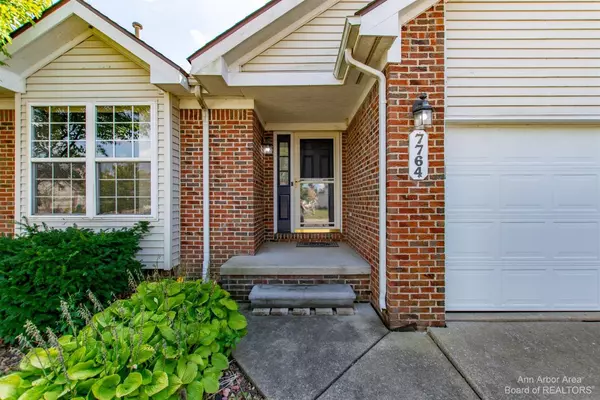$315,000
$289,900
8.7%For more information regarding the value of a property, please contact us for a free consultation.
7764 Thornhill Drive Ypsilanti, MI 48197
4 Beds
3 Baths
1,503 SqFt
Key Details
Sold Price $315,000
Property Type Single Family Home
Sub Type Single Family Residence
Listing Status Sold
Purchase Type For Sale
Square Footage 1,503 sqft
Price per Sqft $209
Municipality Ypsilanti Twp
Subdivision Partridge Creek Ii
MLS Listing ID 23089127
Sold Date 10/13/21
Style Ranch
Bedrooms 4
Full Baths 3
HOA Fees $15/ann
HOA Y/N true
Originating Board Michigan Regional Information Center (MichRIC)
Year Built 1999
Annual Tax Amount $3,492
Tax Year 2021
Lot Size 8,242 Sqft
Acres 0.19
Property Description
OFFERS RECEIVED: Please submit all offers by 5pm Saturday, 9/4. Open House CANCELLED. Open Floor Plan Ranch in one of the best locations in Partridge Creek! Overlooking the beautiful Pond & Paint Creek; wildlife abounds with frequent sightings of herons and cranes right from your freshly stained, expansive back deck. Upon entry, you are greeted by warm, Brazilian cherry hardwood floors, and Great Room with soaring cathedral ceilings, skylights, and gas fireplace with handsome stone surround. Main floor offers a spacious primary suite, open kitchen, full guest suite, and 3rd bedroom that could double as your home office, study or den. Professionally finished lower level provides an extra 850 sf of living space, with additional full guest suite, two egress windows, and 2nd laundry room with extra W/D set. Features & Updates include; Kohler Whole House Generator, Inground Sprinkler System, New LG SS Fridge in 2016, New Furnace in 2017, and New Roof in 2018. Awesome neighborhood with wonderful neighbors, Lincoln Schools, and lower Ypsi Twp taxes!, Primary Bath, Rec Room: Finished
Location
State MI
County Washtenaw
Area Ann Arbor/Washtenaw - A
Direction Whittaker Rd to Paint Creek Dr to Summerdale Cir E to Thornhill Dr.
Rooms
Basement Daylight, Full
Interior
Interior Features Ceiling Fans, Ceramic Floor, Garage Door Opener, Security System, Wood Floor, Eat-in Kitchen
Heating Forced Air, Natural Gas, None
Cooling Central Air
Fireplaces Number 1
Fireplaces Type Gas Log
Fireplace true
Window Features Skylight(s)
Appliance Dryer, Washer, Disposal, Dishwasher, Microwave, Oven, Range, Refrigerator
Laundry Main Level
Exterior
Exterior Feature Porch(es), Deck(s)
Garage Attached
Garage Spaces 2.0
Utilities Available Storm Sewer Available, Natural Gas Connected
View Y/N No
Garage Yes
Building
Lot Description Sidewalk
Story 1
Sewer Public Sewer
Water Public
Architectural Style Ranch
Structure Type Vinyl Siding,Brick
New Construction No
Schools
School District Lincoln Consolidated
Others
Tax ID K-11-28-403-149
Acceptable Financing Cash, FHA, VA Loan, Conventional
Listing Terms Cash, FHA, VA Loan, Conventional
Read Less
Want to know what your home might be worth? Contact us for a FREE valuation!

Our team is ready to help you sell your home for the highest possible price ASAP






