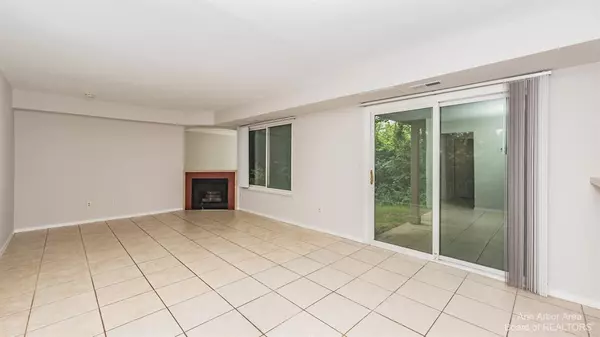$175,000
For more information regarding the value of a property, please contact us for a free consultation.
300 Briarcrest Drive #139 Ann Arbor, MI 48104
2 Beds
2 Baths
983 SqFt
Key Details
Property Type Condo
Sub Type Condominium
Listing Status Sold
Purchase Type For Sale
Square Footage 983 sqft
Price per Sqft $172
Municipality Ann Arbor
Subdivision Briarcrest Condo
MLS Listing ID 23089216
Sold Date 09/08/21
Style Ranch
Bedrooms 2
Full Baths 2
HOA Fees $274/mo
HOA Y/N true
Year Built 1988
Annual Tax Amount $3,712
Tax Year 2021
Property Sub-Type Condominium
Source Michigan Regional Information Center (MichRIC)
Property Description
This freshly painted 2-bedroom Garden Level condo in the desirable Briarcrest neighborhood is a delightful abode that's been nicely spruced up and is ready to go! With a popular floor plan and a unique Southern vacation home flare, this unit features a spacious living room with fireplace and sliding door to covered patio that backs to a private wooded area. The ample kitchen with Oak has a great pass-through with countertop seating and overlooks the living area. A guest bedroom, hallway bath and nice sized Primary bedroom with walk-in closet and attached bath complete this functional floor plan. There's also a designated covered parking spot. Conveniently located off S. Main, this property is a quick walk to the AATA Bus Route, Briarwood Mall, Whole Foods and the Big House, and a direct s shot into Downtown Ann Arbor and Central Campus!, Primary Bath
Location
State MI
County Washtenaw
Area Ann Arbor/Washtenaw - A
Direction S. Main to Briarcrest Drive
Rooms
Basement Slab
Interior
Interior Features Ceramic Floor, Eat-in Kitchen
Heating Forced Air, Natural Gas
Cooling Central Air
Fireplaces Number 1
Fireplace true
Appliance Dryer, Washer, Dishwasher, Microwave, Oven, Range, Refrigerator
Exterior
Exterior Feature Patio
Pool Outdoor/Inground
Utilities Available Natural Gas Connected
Amenities Available Walking Trails, Club House, Fitness Center, Pool
View Y/N No
Garage Yes
Building
Lot Description Sidewalk
Story 1
Sewer Public Sewer
Water Public
Architectural Style Ranch
Structure Type Vinyl Siding
New Construction No
Schools
Elementary Schools Bryant-Pattengill
Middle Schools Tappan
High Schools Pioneer
School District Ann Arbor
Others
HOA Fee Include Water,Trash,Snow Removal,Sewer,Lawn/Yard Care
Tax ID 09-12-05-400-081
Acceptable Financing Cash, Conventional
Listing Terms Cash, Conventional
Read Less
Want to know what your home might be worth? Contact us for a FREE valuation!

Our team is ready to help you sell your home for the highest possible price ASAP





