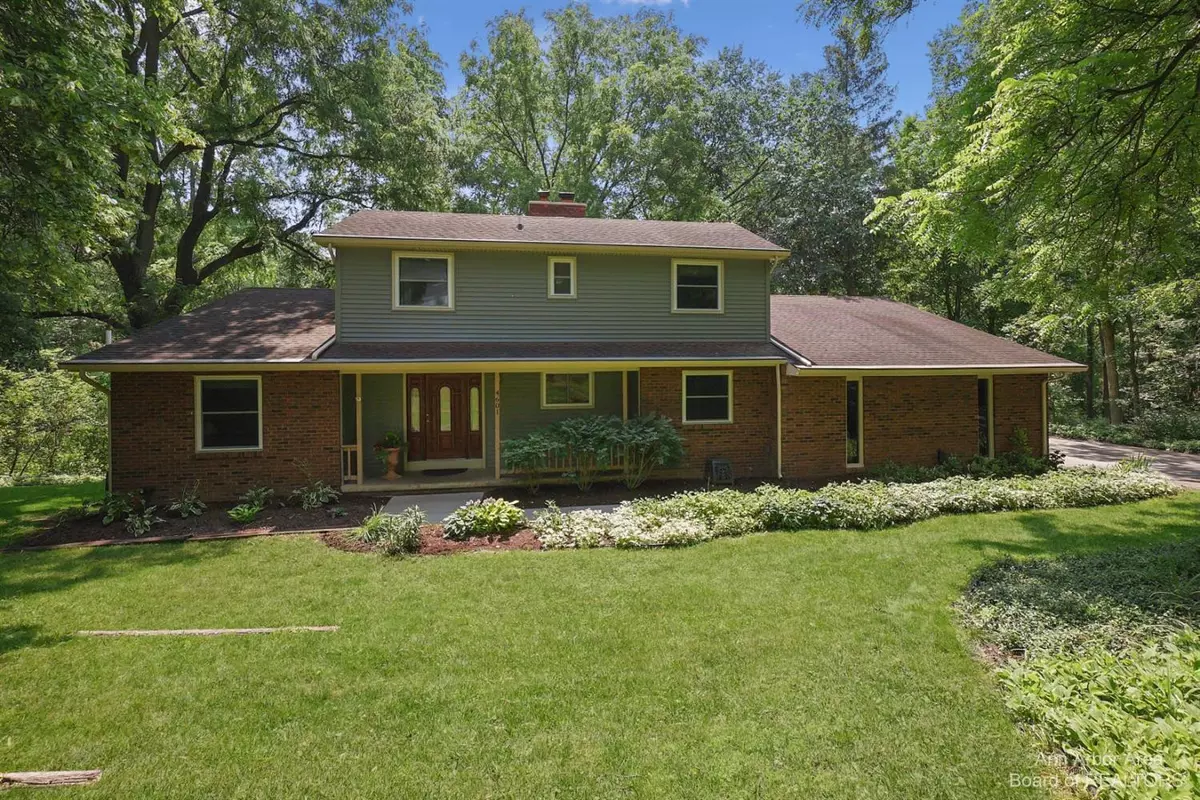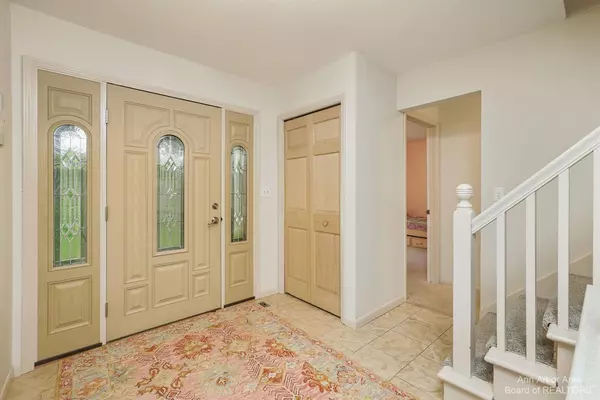$425,000
$424,900
For more information regarding the value of a property, please contact us for a free consultation.
4601 Midway Drive Ann Arbor, MI 48103
4 Beds
4 Baths
2,191 SqFt
Key Details
Sold Price $425,000
Property Type Single Family Home
Sub Type Single Family Residence
Listing Status Sold
Purchase Type For Sale
Square Footage 2,191 sqft
Price per Sqft $193
Municipality Scio Twp
Subdivision Loch Alpine- Scio Township
MLS Listing ID 23089311
Sold Date 08/13/21
Style Colonial
Bedrooms 4
Full Baths 2
Half Baths 2
HOA Fees $64/ann
HOA Y/N true
Originating Board Michigan Regional Information Center (MichRIC)
Year Built 1975
Annual Tax Amount $7,099
Tax Year 2021
Lot Size 0.410 Acres
Acres 0.41
Property Description
This wonderful four-bedroom home is situated in a tranquil setting in the heart of nature-focused Loch Alpine. The kitchen is highlighted by an island, ceramic tile and maple cabinets. This is a fabulous home to entertain in where you can use the eat-in kitchen, dining room, and two main floor living spaces for guests to spread out. The living room and family room both feature soaring ceilings and fireplaces that make them the perfect spots for cozy winter nights. The first floor primary bedroom is connected to a full bathroom, has two closets and access to the expansive deck. There are four entrances to the deck which runs the entire length of the home making it perfect location to enjoy the peaceful nature setting. The three-season porch and the lower level patio provide additional outdo outdoor entertaining space. There is a second bedroom on the first floor, and the first floor mudroom is connected for laundry. There are two additional large bedrooms and full bathroom on the second floor. The finished walk-out basement has a half bathroom and provides additional living space. All in a community with a playground, lakes, and walking trails and within minutes to Dexter, Ann Arbor and highways., Primary Bath, Rec Room: Finished
Location
State MI
County Washtenaw
Area Ann Arbor/Washtenaw - A
Direction N of Huron River Drive, E of Loch Alpine Drive, S of Joy Rd, W of North Delhi
Rooms
Basement Walk Out
Interior
Interior Features Ceiling Fans, Ceramic Floor, Garage Door Opener, Laminate Floor, Water Softener/Owned, Wood Floor, Eat-in Kitchen
Heating Forced Air, Electric, Natural Gas
Cooling Central Air
Fireplaces Number 2
Fireplaces Type Wood Burning
Fireplace true
Window Features Window Treatments
Appliance Disposal, Dishwasher, Microwave, Oven, Range, Refrigerator
Laundry Main Level
Exterior
Exterior Feature Invisible Fence, Deck(s)
Garage Attached
Utilities Available Natural Gas Connected, Cable Connected
Amenities Available Walking Trails, Playground
View Y/N No
Garage Yes
Building
Story 2
Water Public
Architectural Style Colonial
Structure Type Vinyl Siding,Brick
New Construction No
Schools
School District Dexter
Others
HOA Fee Include Snow Removal
Tax ID H-08-02-357-006
Acceptable Financing Cash, Conventional
Listing Terms Cash, Conventional
Read Less
Want to know what your home might be worth? Contact us for a FREE valuation!

Our team is ready to help you sell your home for the highest possible price ASAP






