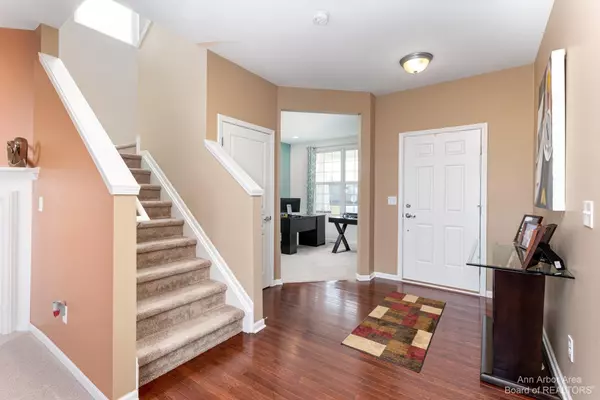$499,900
$499,900
For more information regarding the value of a property, please contact us for a free consultation.
58152 Jonagold New Hudson, MI 48165
3 Beds
3 Baths
2,386 SqFt
Key Details
Sold Price $499,900
Property Type Single Family Home
Sub Type Single Family Residence
Listing Status Sold
Purchase Type For Sale
Square Footage 2,386 sqft
Price per Sqft $209
Municipality Lyon Twp
Subdivision Orchards Of Lyon Ii
MLS Listing ID 23089879
Sold Date 06/17/22
Style Colonial
Bedrooms 3
Full Baths 2
Half Baths 1
HOA Fees $60/ann
HOA Y/N true
Originating Board Michigan Regional Information Center (MichRIC)
Year Built 2017
Annual Tax Amount $5,375
Tax Year 2021
Property Description
Why build when you can have this meticulously maintained 4 years new home without the hassle of waiting for the grass to grow. This light and bright Newberry floor plan has an amazing first-floor layout complete with a home office that flows into an open-concept space(living, dining, and kitchen) perfect for entertaining. Large kitchen with stainless appliances, center island with granite counters, and plenty of cupboard space. When the weather's nice, sit out on your beautiful Trex deck and have a cool beverage or two, and relax, no maintenance here. Upstairs, you will find a luxurious primary suite with a massive walk-in closet, and just down the hall 2 additional bedrooms, a hall bath, a flex room perfect for watching movies, or a cool hang-out space for the kids. Great location just m minutes away from golfing, parks, dining, and shopping., Primary Bath, Rec Room: Space
Location
State MI
County Oakland
Area Ann Arbor/Washtenaw - A
Direction GPS
Rooms
Basement Full
Interior
Interior Features Ceramic Floor, Garage Door Opener, Wood Floor, Eat-in Kitchen
Heating Forced Air, Natural Gas
Cooling Central Air
Fireplaces Number 1
Fireplaces Type Gas Log
Fireplace true
Window Features Window Treatments
Appliance Dryer, Washer, Dishwasher, Microwave, Refrigerator
Laundry Upper Level
Exterior
Exterior Feature Porch(es), Deck(s)
Garage Attached
Garage Spaces 2.0
Utilities Available Storm Sewer Available, Natural Gas Connected, Cable Connected
View Y/N No
Parking Type Attached
Garage Yes
Building
Lot Description Sidewalk, Site Condo
Story 2
Sewer Public Sewer
Water Public
Architectural Style Colonial
Structure Type Vinyl Siding,Brick
New Construction No
Schools
School District South Lyon
Others
HOA Fee Include Trash,Lawn/Yard Care
Tax ID 21-04-307-185
Acceptable Financing Cash, Conventional
Listing Terms Cash, Conventional
Read Less
Want to know what your home might be worth? Contact us for a FREE valuation!

Our team is ready to help you sell your home for the highest possible price ASAP






