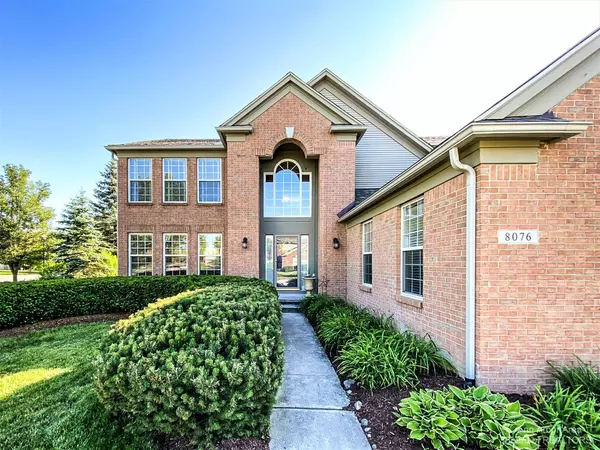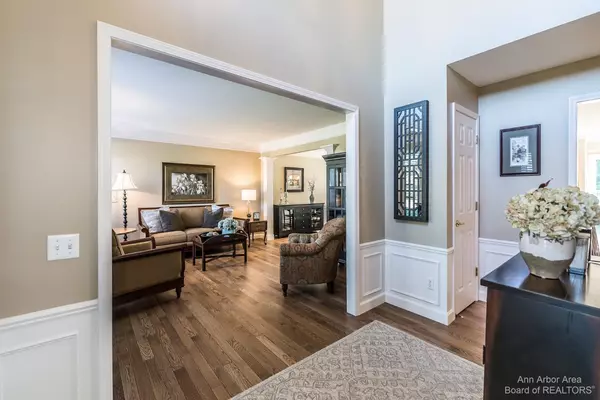$458,077
$430,000
6.5%For more information regarding the value of a property, please contact us for a free consultation.
8076 Pebblestone Drive Ypsilanti, MI 48197
4 Beds
3 Baths
2,422 SqFt
Key Details
Sold Price $458,077
Property Type Single Family Home
Sub Type Single Family Residence
Listing Status Sold
Purchase Type For Sale
Square Footage 2,422 sqft
Price per Sqft $189
Municipality Ypsilanti Twp
Subdivision Partridge Creek North
MLS Listing ID 23090150
Sold Date 07/22/22
Style Colonial
Bedrooms 4
Full Baths 2
Half Baths 1
HOA Fees $22/ann
HOA Y/N true
Originating Board Michigan Regional Information Center (MichRIC)
Year Built 2001
Annual Tax Amount $5,516
Tax Year 2021
Lot Size 0.318 Acres
Acres 0.32
Lot Dimensions 104 x 134
Property Description
Gorgeous Executive-Style Corner Lot Home in highly sought after The Preserves. This Beautiful Brick 4 bedroom, 2.5 bath Home greets you with a Stunning 2-story Foyer w/ Chair Rail Molding, Crown Molding & Wood Floors throughout most of the 1st Floor.The Spacious Living Room is the Perfect Music or Reading Room to relax & unwind. The Dining Room also features Crown & Chair Rail Moldings & is Roomy enough to seat guests for Thanksgiving Dinner. The Open Kitchen w/ Island & Breakfast Room offers plenty of space to enjoy great meals w/ Family & Friends. The Family Room is a warm and inviting space to relax in front of the lovely Fireplace or watch Saturday afternoon Football. Upstairs enjoy a generous Primary Bedroom Suite w/ room for even a King-size Bed, Ceiling Fan, plenty of Closet Space Space, Dual Sinks, Euro Shower & Soaking Tub. There are 3 additional Spacious Bedrooms w/ Closets & a 2nd full bath w/ Dual Sinks & Tub to finish the 2nd floor. Laundry is Downstairs in the Unfinished Basement w/ plenty of room to finish as you like. The Stunning Mature Landscaping & Backyard Patio offer much Privacy & make Outdoor Living a Breeze. Enjoy Neighborhood Walking Paths & Playground., Primary Bath
Location
State MI
County Washtenaw
Area Ann Arbor/Washtenaw - A
Direction Off Textile, East of Whittaker
Rooms
Basement Daylight, Full
Interior
Interior Features Ceiling Fans, Ceramic Floor, Garage Door Opener, Wood Floor, Eat-in Kitchen
Heating Forced Air, Natural Gas, None
Cooling Central Air
Fireplaces Number 1
Fireplaces Type Gas Log
Fireplace true
Window Features Window Treatments
Appliance Dryer, Washer, Disposal, Dishwasher, Microwave, Oven, Range, Refrigerator
Laundry Lower Level
Exterior
Exterior Feature Porch(es), Patio
Garage Attached
Garage Spaces 3.0
Utilities Available Storm Sewer Available, Cable Connected
Amenities Available Walking Trails, Playground
View Y/N No
Garage Yes
Building
Lot Description Sidewalk
Story 2
Sewer Public Sewer
Water Public
Architectural Style Colonial
Structure Type Vinyl Siding,Brick
New Construction No
Schools
School District Lincoln Consolidated
Others
Tax ID K-11-28-109-113
Acceptable Financing Cash, FHA, VA Loan, Conventional
Listing Terms Cash, FHA, VA Loan, Conventional
Read Less
Want to know what your home might be worth? Contact us for a FREE valuation!

Our team is ready to help you sell your home for the highest possible price ASAP






