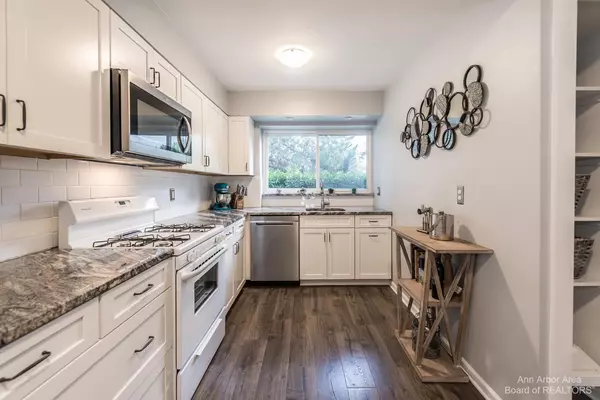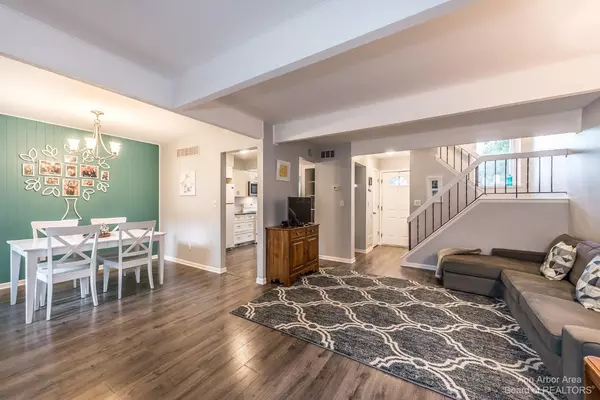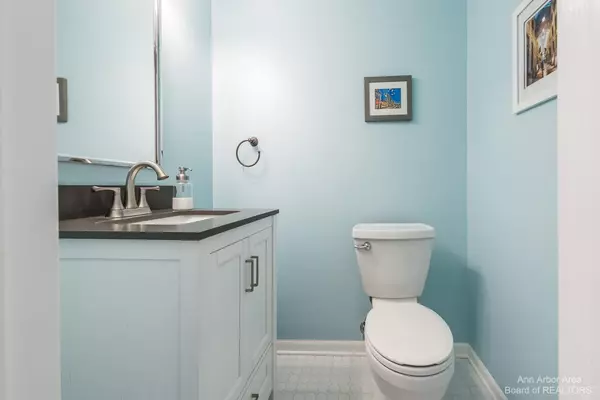$277,000
$272,000
1.8%For more information regarding the value of a property, please contact us for a free consultation.
3527 Burbank Drive Ann Arbor, MI 48105
3 Beds
2 Baths
1,401 SqFt
Key Details
Sold Price $277,000
Property Type Condo
Sub Type Condominium
Listing Status Sold
Purchase Type For Sale
Square Footage 1,401 sqft
Price per Sqft $197
Municipality Ann Arbor
Subdivision Chapel Hill Condo Sec 2
MLS Listing ID 23090309
Sold Date 08/26/22
Style Colonial
Bedrooms 3
Full Baths 1
Half Baths 1
HOA Fees $278/mo
HOA Y/N true
Originating Board Michigan Regional Information Center (MichRIC)
Year Built 1970
Annual Tax Amount $4,771
Tax Year 2022
Property Description
MULTIPLE OFFERS RECEIVED DEADLINE 7 PM, 8/8 - Lovingly updated end unit Chapel Hill condo will impress you from the new front storm door to the rear doorwall which leads to the private exterior space prepared for your friend Fido complete with a paver patio. Sellers have poured many hours into improvements including a complete kitchen renovation with attractive granite countertops, white cabinets, new dishwasher, microwave, and laminate flooring throughout the condo except in 2 bedrooms with newer carpet. The half bath on the first floor offers a new vanity and plumbing fixtures. Upstairs the full bath includes a new tub surround and plumbing fixtures. The primary bedroom has a large closet and vanity with a second sink as well as a small balcony perfect for watching the birds. Two additio additional bedrooms complete the second floor. Newer washer and dryer and plenty of storage space can be found in the basement. Complex includes an in-ground pool, clubhouse, playgrounds, access to trails for hiking in the Arbor Hills Nature Preserve and paths for biking. Access to M14 and US 23 is minutes away while stores, restaurants, and more are nearby. A convenient bus stop is available. Low monthly association dues. AA Public Schools.
Location
State MI
County Washtenaw
Area Ann Arbor/Washtenaw - A
Direction Green to Burbank
Rooms
Basement Full
Interior
Interior Features Laminate Floor, Eat-in Kitchen
Heating Forced Air, Natural Gas
Cooling Central Air
Fireplace false
Window Features Window Treatments
Appliance Dryer, Washer, Disposal, Dishwasher, Microwave, Oven, Range, Refrigerator
Laundry Lower Level
Exterior
Exterior Feature Balcony, Fenced Back, Porch(es), Patio
Utilities Available Storm Sewer Available, Natural Gas Connected, Cable Connected
Amenities Available Walking Trails, Club House, Fitness Center, Playground, Pool
View Y/N No
Garage No
Building
Lot Description Sidewalk
Story 2
Sewer Public Sewer
Water Public
Architectural Style Colonial
Structure Type Aluminum Siding
New Construction No
Schools
Elementary Schools Thurston
Middle Schools Clague
High Schools Huron
School District Ann Arbor
Others
HOA Fee Include Water,Trash,Snow Removal,Sewer,Lawn/Yard Care
Tax ID 09-09-14-100-086
Acceptable Financing Cash, FHA, VA Loan, MSHDA, Conventional
Listing Terms Cash, FHA, VA Loan, MSHDA, Conventional
Read Less
Want to know what your home might be worth? Contact us for a FREE valuation!

Our team is ready to help you sell your home for the highest possible price ASAP






