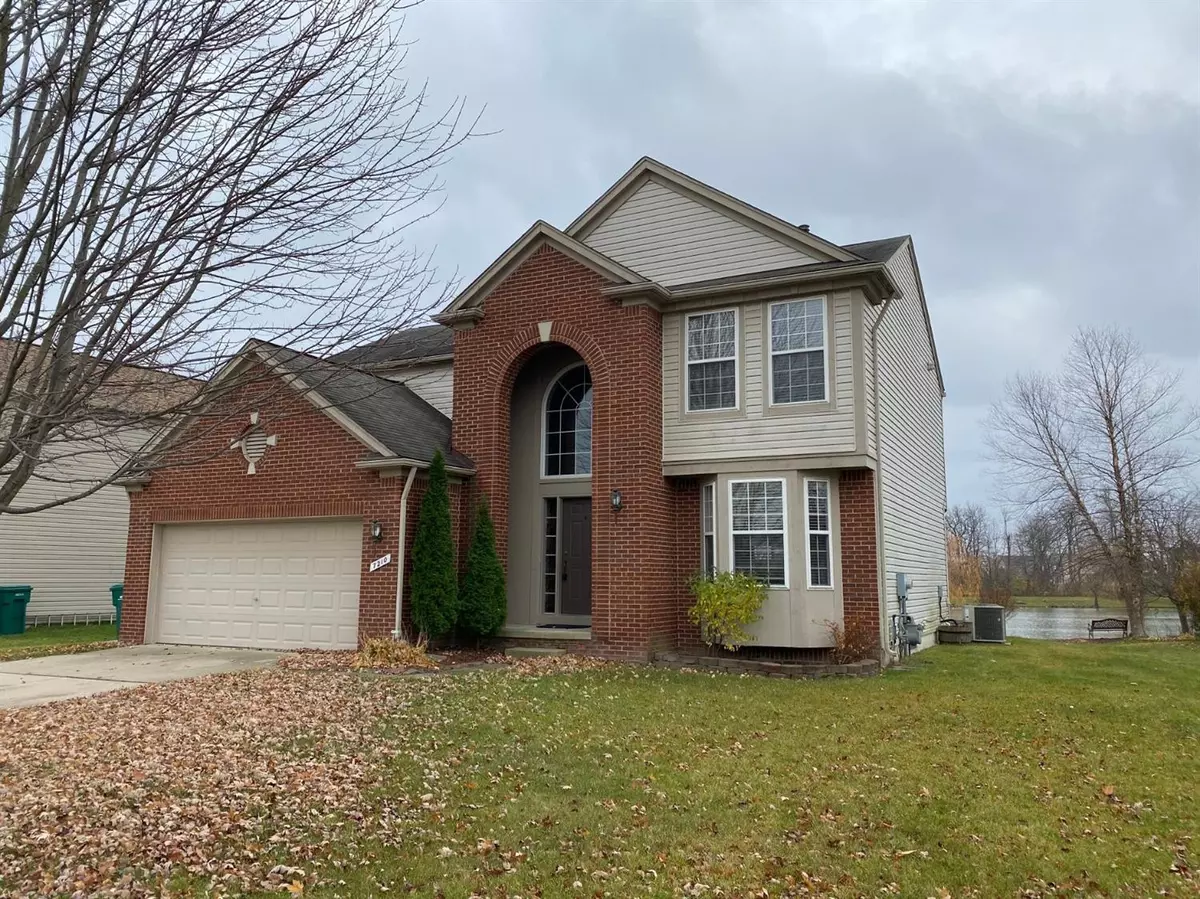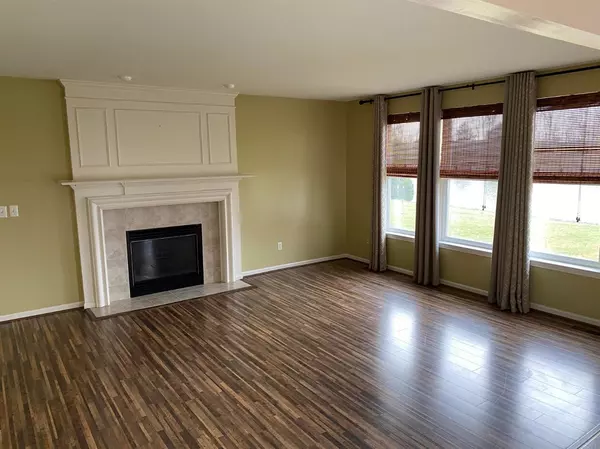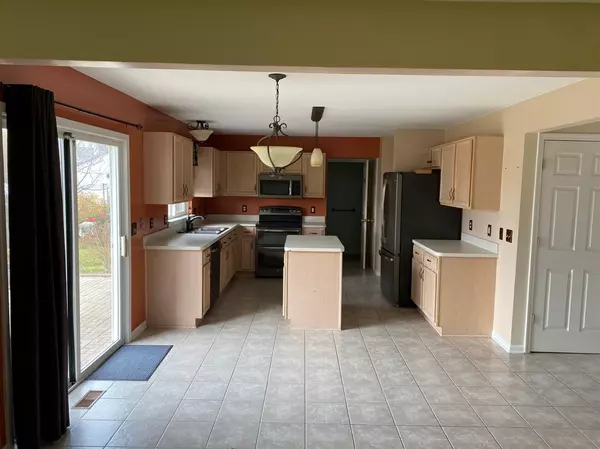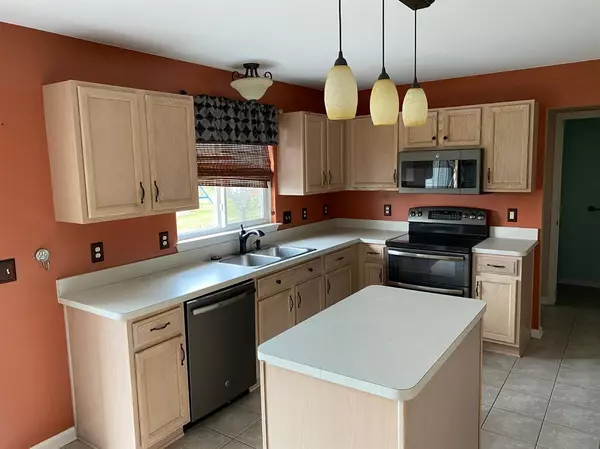$259,900
For more information regarding the value of a property, please contact us for a free consultation.
7210 Roxbury Drive Ypsilanti, MI 48197
4 Beds
3 Baths
2,038 SqFt
Key Details
Property Type Single Family Home
Sub Type Single Family Residence
Listing Status Sold
Purchase Type For Sale
Square Footage 2,038 sqft
Price per Sqft $134
Municipality Ypsilanti Twp
MLS Listing ID 23110893
Sold Date 01/18/21
Style Colonial
Bedrooms 4
Full Baths 2
Half Baths 1
HOA Fees $18/ann
HOA Y/N false
Year Built 2002
Annual Tax Amount $5,247
Tax Year 2020
Lot Size 7,841 Sqft
Acres 0.18
Lot Dimensions 60 x 123
Property Sub-Type Single Family Residence
Property Description
Relocation is forcing this sale. Great location in Greene Farms with large pond in back yard. 4 bedroom, 2.5 baths, kitchen and great room with fireplace overlook pond. Formal dining room, first floor laundry. Not far from shopping and expressway. Lincoln school district.Highest and best is due by Sunday 11/22 at 6pm., Primary Bath, Rec Room: Space
Location
State MI
County Washtenaw
Area Ann Arbor/Washtenaw - A
Direction Hitchingham to Rachel to Berwick
Rooms
Basement Full
Interior
Interior Features Ceiling Fan(s), Garage Door Opener, Eat-in Kitchen
Heating Forced Air
Cooling Central Air
Flooring Carpet, Ceramic Tile, Tile, Vinyl
Fireplaces Number 1
Fireplace true
Window Features Window Treatments
Appliance Dishwasher, Disposal, Dryer, Microwave, Oven, Range, Refrigerator, Washer
Laundry Main Level
Exterior
Parking Features Attached
Utilities Available Natural Gas Available, Cable Connected, Storm Sewer
Waterfront Description Pond
View Y/N No
Porch Patio, Porch(es)
Garage Yes
Building
Lot Description Sidewalk, Site Condo
Story 2
Sewer Public
Water Public
Architectural Style Colonial
Structure Type Brick,Vinyl Siding
New Construction No
Schools
Middle Schools Lincoln Community School
High Schools Lincoln High School
School District Lincoln Consolidated
Others
HOA Fee Include None
Tax ID K-11-33-307-378
Acceptable Financing Cash, FHA, VA Loan, Conventional
Listing Terms Cash, FHA, VA Loan, Conventional
Read Less
Want to know what your home might be worth? Contact us for a FREE valuation!

Our team is ready to help you sell your home for the highest possible price ASAP
Bought with Gallatin Realty Co.






