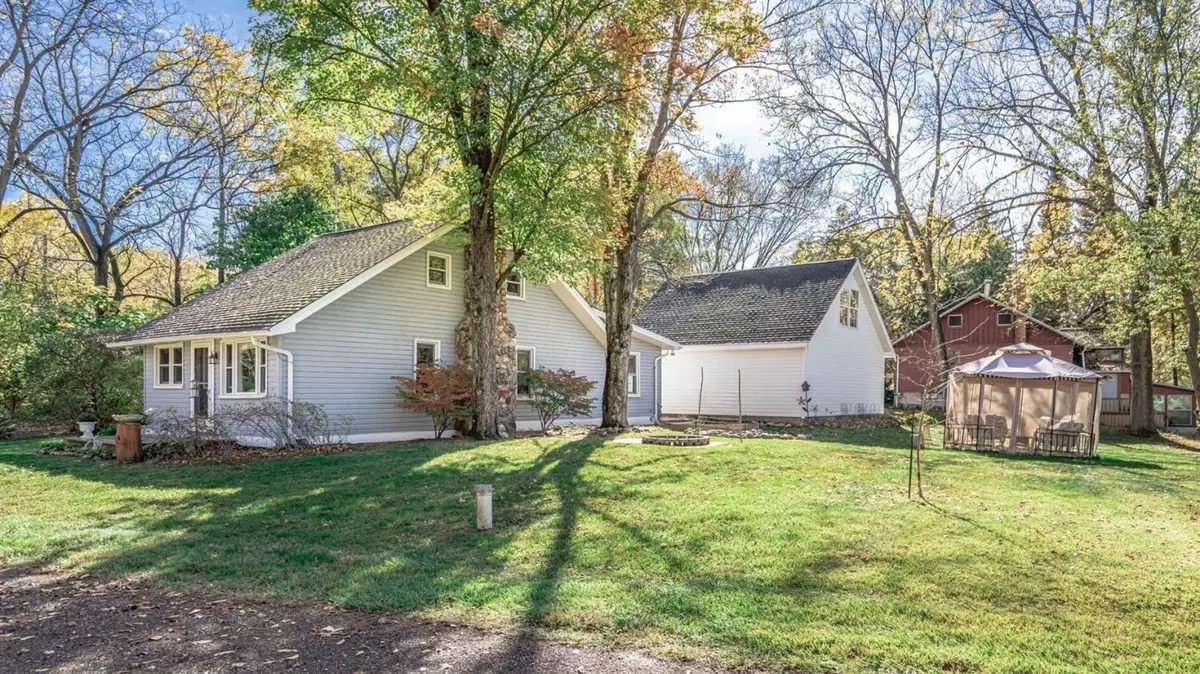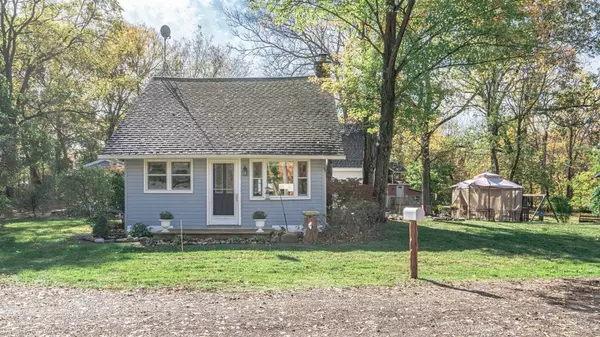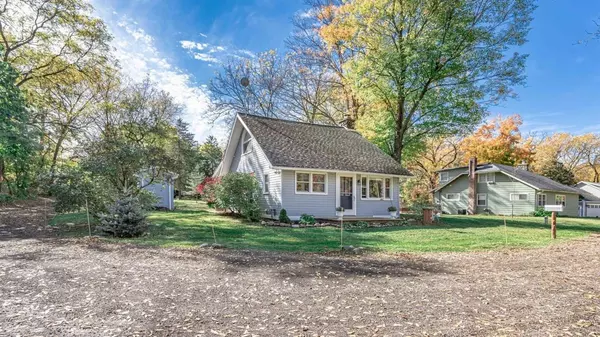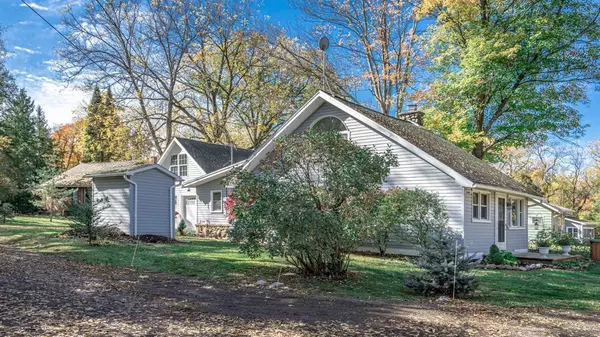$255,000
$249,900
2.0%For more information regarding the value of a property, please contact us for a free consultation.
13957 Aberdeen Lane Gregory, MI 48137
2 Beds
1 Bath
1,150 SqFt
Key Details
Sold Price $255,000
Property Type Single Family Home
Sub Type Single Family Residence
Listing Status Sold
Purchase Type For Sale
Square Footage 1,150 sqft
Price per Sqft $221
Municipality Dexter Twp
Subdivision Park Lawn Beachno 1
MLS Listing ID 23110985
Sold Date 11/13/20
Bedrooms 2
Full Baths 1
HOA Fees $28/ann
HOA Y/N true
Originating Board Michigan Regional Information Center (MichRIC)
Year Built 1940
Annual Tax Amount $3,331
Tax Year 2020
Lot Size 9,583 Sqft
Acres 0.22
Property Description
Lovely, updated cottage home in storybook setting with mature trees just steps to clean, quiet, all-sports North Lake.Private access beckons you to kayak, swim, fish, or paddle board; dedicated dock space for motorboats.Common areas include small island with footbridge, beach, grassy meadows, trails. Events include TGIF's, 4th of July boat parade & fireworks on the lake. Steps to the Inverness Country Club. Huge 2-car garage with loft affords lots of room for vehicles, sports equipment, storage.Loft can easily be finished. Home has open floor plan with bamboo flooring throughout, newer vinyl windows with pleated/insulated blinds, light colors, luxurious carpeting on stairs. Kitchen features vaulted ceiling, white cabinetry with lots of storage including 2 pantries, 2 lazy susans; newer app appliances: gas convection oven, microwave, fridge. Adjacent eating area has windows on both sides for abundant light. Central to great room is the historic fieldstone wood-burning fireplace. Bathroom is updated with large white corner cabinet, tub/shower, vinyl floor. First floor bedroom, laundry room. Huge upstairs bedroom features cathedral ceiling,gorgeous lighting, half-moon window, 3 overly deep closets, 2 built-in drawers.
Location
State MI
County Washtenaw
Area Ann Arbor/Washtenaw - A
Direction N. Territorial to Glenn to driveway on Glenn
Rooms
Other Rooms Shed(s)
Basement Slab
Interior
Interior Features Ceiling Fans, Garage Door Opener, Water Softener/Owned, Wood Floor, Eat-in Kitchen
Heating Forced Air, Natural Gas
Cooling Central Air
Fireplaces Number 1
Fireplaces Type Wood Burning
Fireplace true
Window Features Window Treatments
Appliance Dryer, Washer, Disposal, Microwave, Oven, Range, Refrigerator
Laundry Main Level
Exterior
Exterior Feature Porch(es)
Utilities Available Storm Sewer Available, Natural Gas Connected, Cable Connected
Amenities Available Walking Trails
Waterfront Description All Sports,Private Frontage
View Y/N No
Street Surface Unimproved
Garage Yes
Building
Story 1
Sewer Public Sewer
Water Well
Structure Type Vinyl Siding
New Construction No
Schools
School District Chelsea
Others
HOA Fee Include Snow Removal
Tax ID D-04-18-463-001
Acceptable Financing Cash, FHA, VA Loan, Conventional
Listing Terms Cash, FHA, VA Loan, Conventional
Read Less
Want to know what your home might be worth? Contact us for a FREE valuation!

Our team is ready to help you sell your home for the highest possible price ASAP






