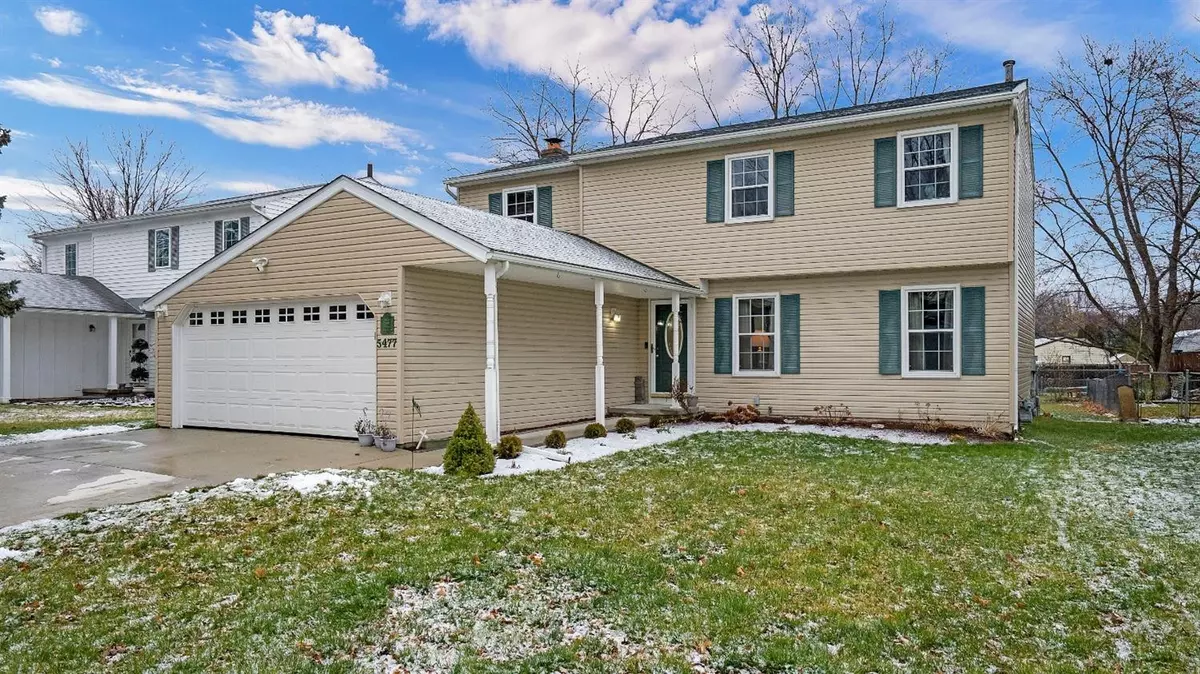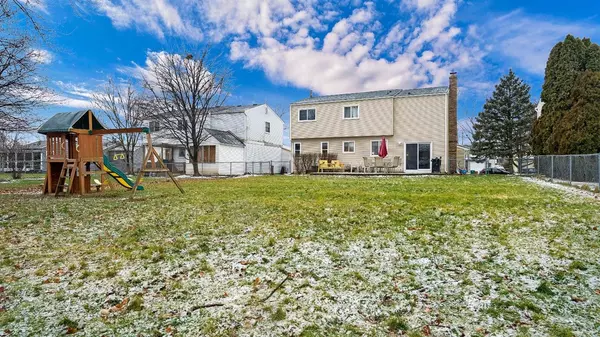$275,000
For more information regarding the value of a property, please contact us for a free consultation.
5477 Grayfield Circle Ypsilanti, MI 48197
4 Beds
3 Baths
1,926 SqFt
Key Details
Property Type Single Family Home
Sub Type Single Family Residence
Listing Status Sold
Purchase Type For Sale
Square Footage 1,926 sqft
Price per Sqft $145
Municipality Ypsilanti City
Subdivision Smokler
MLS Listing ID 23111125
Sold Date 01/28/21
Style Colonial
Bedrooms 4
Full Baths 2
Half Baths 1
HOA Y/N false
Year Built 1979
Annual Tax Amount $3,602
Tax Year 2019
Lot Dimensions 63x168
Property Sub-Type Single Family Residence
Property Description
Cozy up next to the wood burning fireplace and enjoy the New Year! This home features a newly renovated kitchen with granite counters and SO much cabinet space, all your friends will be envious. This 4-bedroom,3 bath (all with quarts counters) home includes a private primary suite with dual walk in closets. Additional living space in the finished basement, perfect for a study or home office.Additional updates include a new roof in 2015, a new weeper drain installed in 2005 and the basement has also been waterproofed. The family room features a large door wall, allowing tons of natural light into the space. Enjoy your fenced backyard, surrounded by beautiful mature trees and your large stone patio, great for entertaining., Primary Bath, Rec Room: Finished
Location
State MI
County Washtenaw
Area Ann Arbor/Washtenaw - A
Direction S. Huron River Dr. rt on Big Pine, rt on Grayfield
Rooms
Basement Crawl Space, Full, Slab
Interior
Interior Features Ceiling Fan(s), Garage Door Opener, Eat-in Kitchen
Heating Forced Air
Cooling Central Air
Flooring Carpet, Ceramic Tile, Laminate, Tile, Wood
Fireplaces Number 1
Fireplaces Type Wood Burning
Fireplace true
Window Features Window Treatments
Appliance Dishwasher, Disposal, Dryer, Microwave, Oven, Range, Refrigerator, Washer
Laundry Lower Level
Exterior
Parking Features Attached
Garage Spaces 2.0
Fence Fenced Back
Utilities Available Natural Gas Connected, Storm Sewer
View Y/N No
Porch Patio, Porch(es)
Garage Yes
Building
Lot Description Sidewalk
Story 2
Sewer Public
Water Public
Architectural Style Colonial
Structure Type Vinyl Siding
New Construction No
Schools
School District Lincoln Consolidated
Others
Tax ID K11-22-167-325
Acceptable Financing Cash, VA Loan, Conventional
Listing Terms Cash, VA Loan, Conventional
Read Less
Want to know what your home might be worth? Contact us for a FREE valuation!

Our team is ready to help you sell your home for the highest possible price ASAP
Bought with AREHomes LLC






