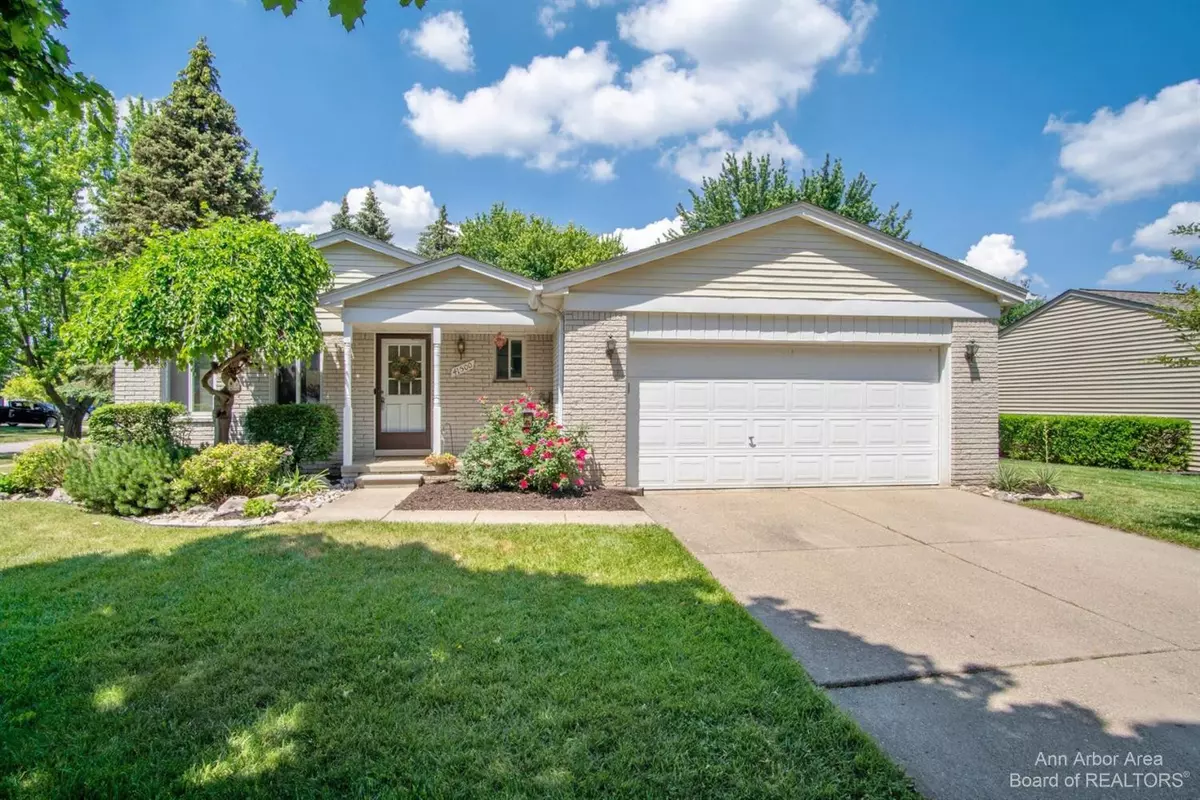$275,000
$262,500
4.8%For more information regarding the value of a property, please contact us for a free consultation.
41500 Stafford Court Canton, MI 48188
3 Beds
2 Baths
1,450 SqFt
Key Details
Sold Price $275,000
Property Type Single Family Home
Sub Type Single Family Residence
Listing Status Sold
Purchase Type For Sale
Square Footage 1,450 sqft
Price per Sqft $189
Municipality Canton Twp
Subdivision Palmer Manor Sub
MLS Listing ID 23111379
Sold Date 07/30/21
Style Ranch
Bedrooms 3
Full Baths 1
Half Baths 1
HOA Y/N false
Originating Board Michigan Regional Information Center (MichRIC)
Year Built 1979
Annual Tax Amount $3,249
Tax Year 2021
Lot Size 9,278 Sqft
Acres 0.21
Property Description
Large, open ranch floor plan in Canton with a layout to please: Formal living leads to kitchen and eating space open to family room with central wood fireplace and vaulted ceilings. Patio doors lead to deck and very private, lovely, totally fenced and landscaped backyard. Generous main bedroom with direct entry to the main bath, featuring double sinks, new toilet. Updated smart and LED lighting throughout, with fresh paint. Convenient bath off garage with new hardware, mirror. Large basement doubles your living space: rec room, plumbed for a bath (wow!), office/non-conforming bedroom as well as storage and a big workshop/utility area with good lighting and workbenches. The garage is oversized and drywalled; roof is only 10yrs, sump 1 yr. This is a Corporate Relocation so special addenda/p addenda/procedures apply. Owners hate to leave their neighbors, but opportunity knocked! Palmer Manor is a small neighborhood with *no* HOA, just 3 mi from Heritage Park and 7 mins to Ikea. Check out the video and floor plan., Primary Bath addenda/procedures apply. Owners hate to leave their neighbors, but opportunity knocked! Palmer Manor is a small neighborhood with *no* HOA, just 3 mi from Heritage Park and 7 mins to Ikea. Check out the video and floor plan., Primary Bath
Location
State MI
County Wayne
Area Ann Arbor/Washtenaw - A
Direction Off Haggerty onto Cumberland, turn right onto Stafford Dr, turn right onto Stafford Ct.
Rooms
Other Rooms Shed(s)
Basement Full
Interior
Interior Features Ceramic Floor, Laminate Floor, Eat-in Kitchen
Heating Forced Air, Natural Gas
Cooling Central Air
Fireplaces Number 1
Fireplaces Type Gas Log
Fireplace true
Window Features Window Treatments
Appliance Dryer, Washer, Dishwasher, Oven, Range, Refrigerator
Laundry Lower Level
Exterior
Exterior Feature Fenced Back, Porch(es), Deck(s)
Garage Attached
Garage Spaces 2.0
Utilities Available Natural Gas Connected, Cable Connected
View Y/N No
Garage Yes
Building
Lot Description Sidewalk
Story 1
Sewer Public Sewer
Water Public
Architectural Style Ranch
Structure Type Vinyl Siding,Brick
New Construction No
Others
Tax ID 71092020029000
Acceptable Financing Cash, Conventional
Listing Terms Cash, Conventional
Read Less
Want to know what your home might be worth? Contact us for a FREE valuation!

Our team is ready to help you sell your home for the highest possible price ASAP






