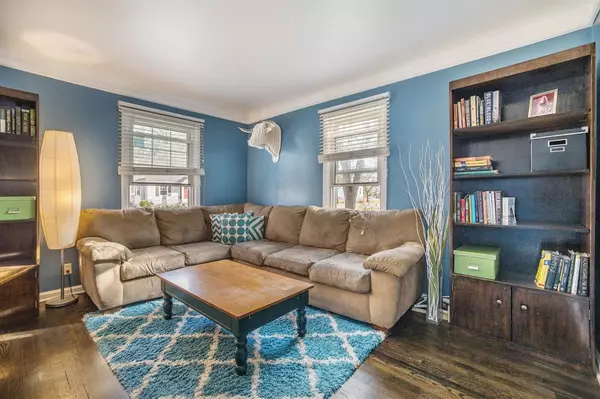$190,000
For more information regarding the value of a property, please contact us for a free consultation.
705 Dwight Street Ypsilanti, MI 48198
3 Beds
2 Baths
1,214 SqFt
Key Details
Property Type Single Family Home
Sub Type Single Family Residence
Listing Status Sold
Purchase Type For Sale
Square Footage 1,214 sqft
Price per Sqft $170
Municipality Ypsilanti City
Subdivision Prospect Park
MLS Listing ID 23118404
Sold Date 12/18/20
Style Cape Cod
Bedrooms 3
Full Baths 2
HOA Y/N false
Year Built 1943
Annual Tax Amount $3,180
Tax Year 2020
Lot Size 7,405 Sqft
Acres 0.17
Lot Dimensions 50.00' x 146.00'
Property Sub-Type Single Family Residence
Property Description
Begin your adventure in home-ownership in this picture-perfect home with good bones and a great location! The updates have already started but there are still opportunites to make it your own. The main level has refinished hardwood flooring and fresh paint throughout. Welcome friends in the large living room with coved ceilings and ample natural light. Next door is a cozy dining room where you can catch up with the family over dinner each day. Through an arched doorway you'll find the efficient kitchen with new floor. There are two bedrooms and a remodeled full bath on the main level, plus a third spacious primary bedroom upstairs. The finished lower level with new carpet offers a generous recreation room, a study/nonconforming 4th bedroom, and its own full bathroom adjacent to the laundry laundry room. Enjoy a newer furnace inside and a newly painted deck outside, perfect for enjoying the long summer days next year. One-car detached garage keeps your car snow-free or provides extra storage. Walk to Arbor Brewing Company, Ypsilanti Food Coop, and the many Depot Town shopping and dining options, as well as the Huron River and EMU campus. Convenient to Ann Arbor and I-94 for longer commutes. Don't miss this one!, Rec Room: Finished laundry room. Enjoy a newer furnace inside and a newly painted deck outside, perfect for enjoying the long summer days next year. One-car detached garage keeps your car snow-free or provides extra storage. Walk to Arbor Brewing Company, Ypsilanti Food Coop, and the many Depot Town shopping and dining options, as well as the Huron River and EMU campus. Convenient to Ann Arbor and I-94 for longer commutes. Don't miss this one!, Rec Room: Finished
Location
State MI
County Washtenaw
Area Ann Arbor/Washtenaw - A
Direction Off E Forest Ave Between N Huron St and N Prospect Rd
Rooms
Basement Full
Interior
Interior Features Ceiling Fan(s), Eat-in Kitchen
Heating Forced Air
Cooling Central Air
Flooring Carpet, Vinyl, Wood
Fireplace false
Window Features Window Treatments
Appliance Dishwasher, Disposal, Dryer, Microwave, Oven, Range, Refrigerator, Washer
Exterior
Parking Features Detached
Garage Spaces 1.0
Fence Fenced Back
Utilities Available Natural Gas Connected, Cable Connected, Storm Sewer
View Y/N No
Porch Deck, Porch(es)
Garage Yes
Building
Lot Description Sidewalk
Story 1
Sewer Public
Water Public
Architectural Style Cape Cod
Structure Type Aluminum Siding,Brick
New Construction No
Others
Tax ID 11-11-04-410-019
Acceptable Financing Cash, FHA, VA Loan, Conventional
Listing Terms Cash, FHA, VA Loan, Conventional
Read Less
Want to know what your home might be worth? Contact us for a FREE valuation!

Our team is ready to help you sell your home for the highest possible price ASAP
Bought with Keller Williams Ann Arbor Mrkt






