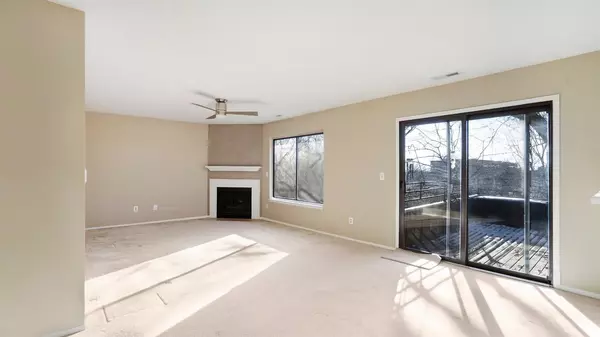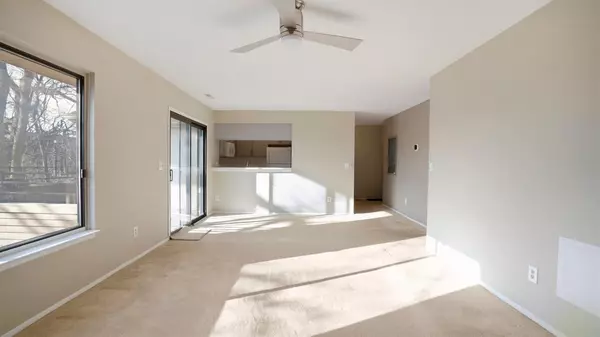$174,900
For more information regarding the value of a property, please contact us for a free consultation.
300 Briarcrest Drive #147 Ann Arbor, MI 48104
2 Beds
2 Baths
983 SqFt
Key Details
Property Type Condo
Sub Type Condominium
Listing Status Sold
Purchase Type For Sale
Square Footage 983 sqft
Price per Sqft $178
Municipality Ann Arbor
Subdivision Briarcrest Condo
MLS Listing ID 23118360
Sold Date 01/26/21
Style Ranch
Bedrooms 2
Full Baths 2
HOA Fees $274/mo
HOA Y/N true
Year Built 1988
Annual Tax Amount $3,759
Tax Year 2020
Lot Dimensions N/A - Condo
Property Sub-Type Condominium
Property Description
Attractive condo at Briarcrest! Upper unit has view of trees and is very private. The living room is large and has a gas fireplace and a ceiling fan. Off the living room is your sunny dining room with a passthrough to the kitchen. The kitchen has been updated with Granite counters, subway tile and vinyl flooring. The guest bath has been updated with an attractive vanity and porcelain tile floor. The guest room has been freshly painted and looks great! The owner's suite is large with an updated bath as well. The walk-in closet has all the storage you will ever need. The deck off the dining area is large and great for summer relaxation with the treed view. And the condo complex has a clubhouse and pool too. This attractive condo is close to shopping, great restaurants, and the interstate. T Terrific condo!, Primary Bath Terrific condo!, Primary Bath
Location
State MI
County Washtenaw
Area Ann Arbor/Washtenaw - A
Direction East off Main Street, right turn into parking lot.
Rooms
Basement Slab
Interior
Interior Features Ceiling Fan(s)
Heating Forced Air
Cooling Central Air
Flooring Carpet, Ceramic Tile, Tile, Vinyl
Fireplaces Number 1
Fireplaces Type Gas Log
Fireplace true
Window Features Window Treatments
Appliance Dishwasher, Disposal, Dryer, Microwave, Oven, Range, Refrigerator, Washer
Laundry Main Level
Exterior
Parking Features Carport
Garage Spaces 1.0
Utilities Available Natural Gas Connected, Cable Connected
Amenities Available Fitness Center, Pool
View Y/N No
Porch Deck
Garage Yes
Building
Lot Description Sidewalk
Sewer Public
Water Public
Architectural Style Ranch
Structure Type Vinyl Siding
New Construction No
Schools
Elementary Schools Pattengill Elementary School
Middle Schools Tappan Middle School
High Schools Pioneer High School
School District Ann Arbor
Others
HOA Fee Include Water,Snow Removal,Lawn/Yard Care
Tax ID 091205400089
Acceptable Financing Cash, VA Loan, Conventional
Listing Terms Cash, VA Loan, Conventional
Read Less
Want to know what your home might be worth? Contact us for a FREE valuation!

Our team is ready to help you sell your home for the highest possible price ASAP
Bought with Non Member Sales





