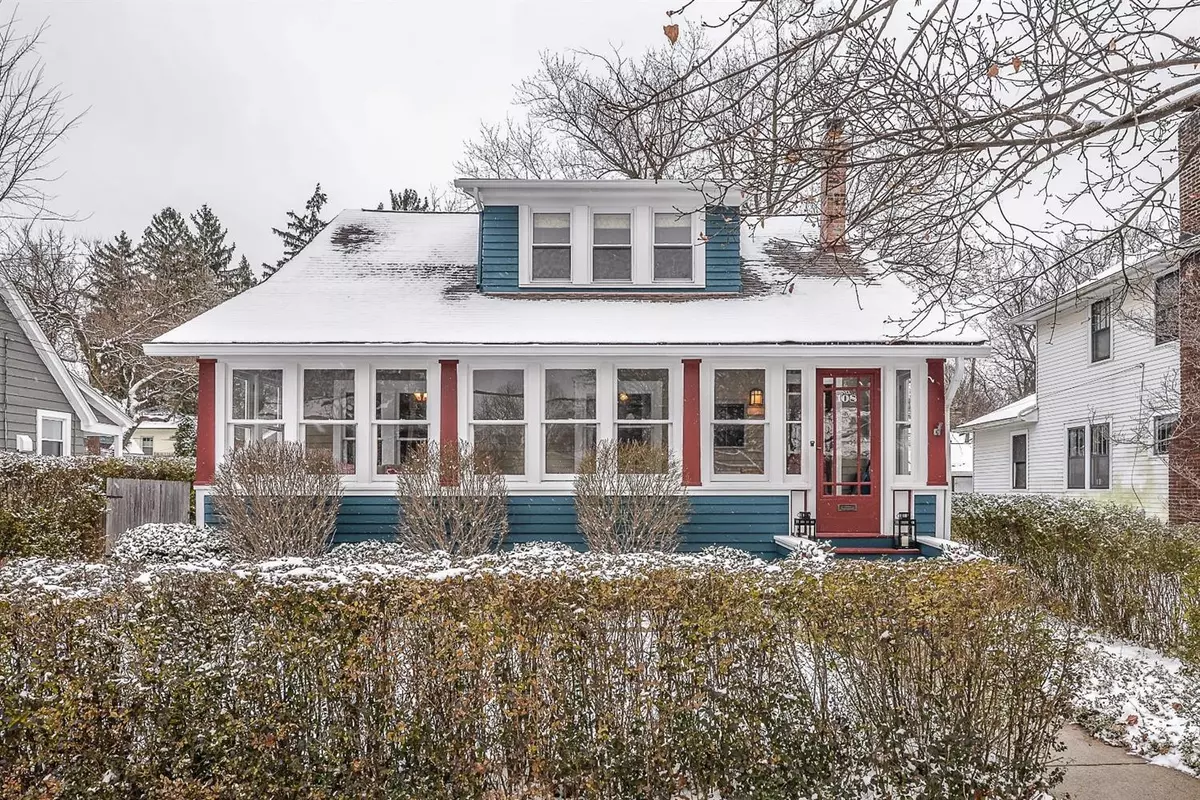$284,900
For more information regarding the value of a property, please contact us for a free consultation.
108 Oakwood Street Ypsilanti, MI 48197
3 Beds
2 Baths
1,756 SqFt
Key Details
Property Type Single Family Home
Sub Type Single Family Residence
Listing Status Sold
Purchase Type For Sale
Square Footage 1,756 sqft
Price per Sqft $174
Municipality Ypsilanti City
MLS Listing ID 23118367
Sold Date 01/29/21
Style Cape Cod
Bedrooms 3
Full Baths 2
HOA Y/N false
Year Built 1919
Annual Tax Amount $5,935
Tax Year 2020
Lot Size 10,454 Sqft
Acres 0.24
Lot Dimensions 52 X 146
Property Sub-Type Single Family Residence
Property Description
Another outstanding home in the highly desired Normal Park neighborhood awaits one lucky buyer. Exuding all the charm that is the hallmark of this neighborhood combined with modern updates makes this the best value. The welcoming enclosed front porch and the showstopper of a front staircase sets the stage for a wonderful experience touring this gem. This home literally has it all featuring a first floor master suite, hardwood floors, crown molding, original woodwork, large kitchen with quartz counters, custom hickory cabinets, new Kitchenaid stainless appliances including the gas stove with double oven and a recently added breakfast nook. Spacious family room is sure to seal the deal with additional full bath and door wall to a multi tiered deck/patio overlooking a private, fully fenced fenced park-like yard. Additional updates include freshly painted exterior, mini split air and heater on the second floor, laminate kitchen floor, rebuilt back stairs, family room lighting and ceiling fan and finished office space in the basement. The perfect location, walk to the park, nationally acclaimed WIHI and WIMA high and middle schools. 5 minutes to St. Joseph's, Depot Town, shopping, dining and expressways., Primary Bath, Rec Room: Finished
Location
State MI
County Washtenaw
Area Ann Arbor/Washtenaw - A
Direction Cross to Oakwood
Rooms
Basement Crawl Space
Interior
Interior Features Ceiling Fan(s), Garage Door Opener, Eat-in Kitchen
Heating Forced Air, Heat Pump
Cooling Central Air
Flooring Carpet, Ceramic Tile, Laminate, Tile, Wood
Fireplace false
Window Features Window Treatments
Appliance Dishwasher, Disposal, Dryer, Microwave, Oven, Range, Refrigerator, Washer
Laundry Lower Level
Exterior
Parking Features Detached
Garage Spaces 2.0
Fence Fenced Back
Utilities Available Natural Gas Connected, Storm Sewer
View Y/N No
Porch Deck, Porch(es)
Garage Yes
Building
Lot Description Sidewalk
Story 1
Sewer Public
Water Public
Architectural Style Cape Cod
Structure Type Wood Siding
New Construction No
Schools
Elementary Schools Estabrook Elementary School
Middle Schools Ypsilanti Community Middle School
High Schools Ypsilanti Community High School
Others
Tax ID 11-11-40-160-007
Acceptable Financing Cash, FHA, VA Loan, Conventional
Listing Terms Cash, FHA, VA Loan, Conventional
Read Less
Want to know what your home might be worth? Contact us for a FREE valuation!

Our team is ready to help you sell your home for the highest possible price ASAP
Bought with Coldwell Banker Realty






