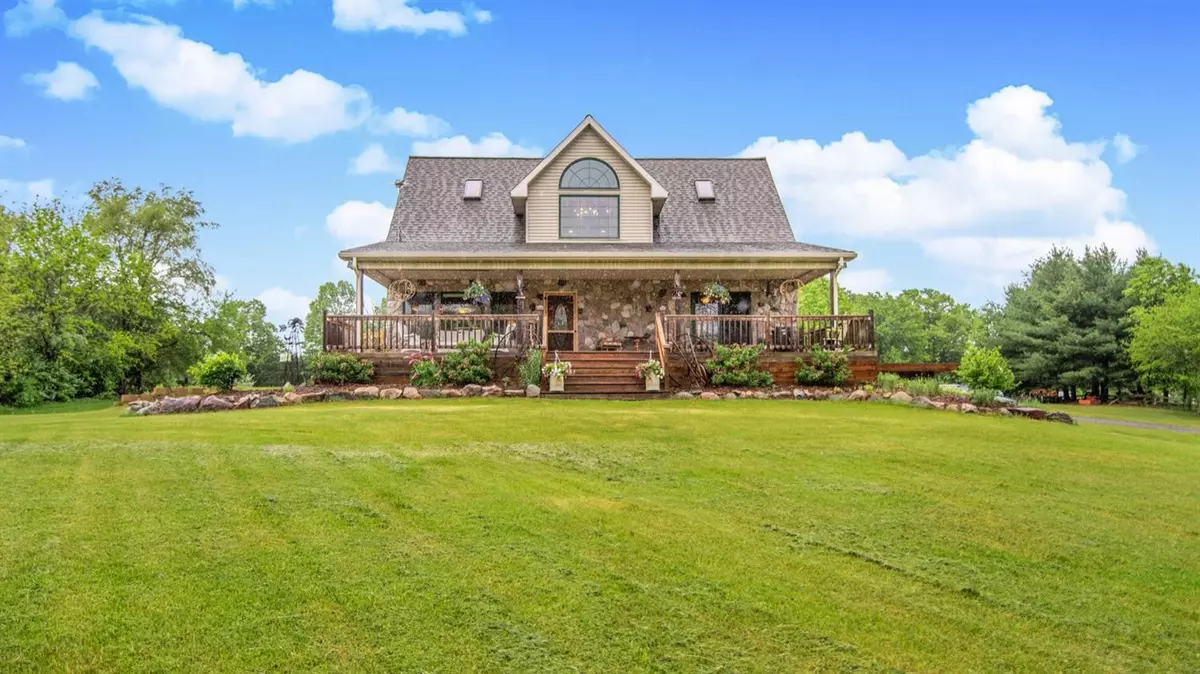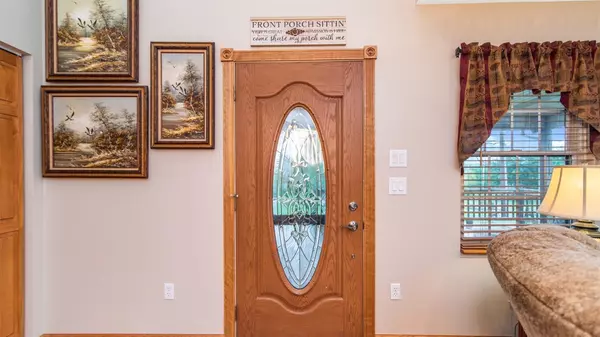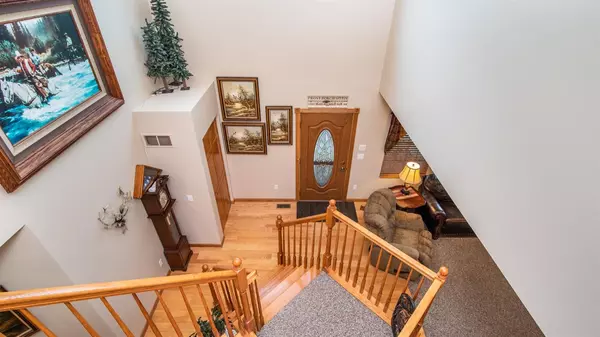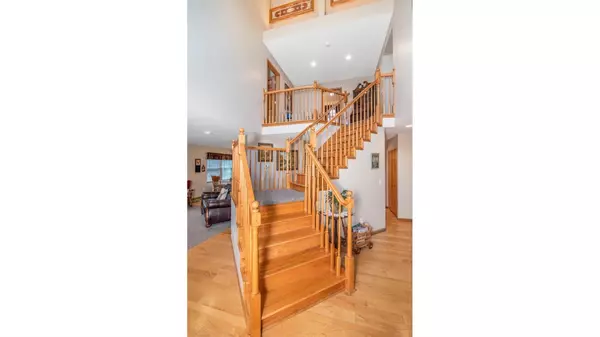$389,000
$389,000
For more information regarding the value of a property, please contact us for a free consultation.
11596 Roepke Road Gregory, MI 48137
3 Beds
4 Baths
1,968 SqFt
Key Details
Sold Price $389,000
Property Type Single Family Home
Sub Type Single Family Residence
Listing Status Sold
Purchase Type For Sale
Square Footage 1,968 sqft
Price per Sqft $197
Municipality Lyndon Twp
MLS Listing ID 23118578
Sold Date 06/28/21
Bedrooms 3
Full Baths 3
Half Baths 1
HOA Y/N false
Originating Board Michigan Regional Information Center (MichRIC)
Year Built 2004
Annual Tax Amount $4,399
Tax Year 2020
Lot Size 2.440 Acres
Acres 2.44
Lot Dimensions 240 x 444.11
Property Description
Great outdoor living space offering outdoor fire pit on cool Michigan nights! Nature abound with wonderful gardening spots, giant sunflowers along fence row, peach and apple trees. Or the open view from your Gazebo to the back woods directly off the walkout lower level patio. Spacious master suite with private bath and patio door to front porch. Oak kitchen with lots of counter space and first floor laundry. Quiet comfortable county living ~ Chelsea Schools., Primary Bath
Location
State MI
County Washtenaw
Area Ann Arbor/Washtenaw - A
Direction M52 North to Roepke
Rooms
Other Rooms Pole Barn
Basement Walk Out, Full
Interior
Interior Features Ceiling Fans, Ceramic Floor, Garage Door Opener, Water Softener/Owned, Wood Floor
Heating Forced Air, Natural Gas
Cooling Central Air
Fireplaces Number 1
Fireplace true
Window Features Skylight(s),Window Treatments
Appliance Washer, Disposal, Dishwasher, Microwave, Oven, Range, Refrigerator
Laundry Main Level
Exterior
Exterior Feature Invisible Fence, Porch(es), Deck(s)
Garage Spaces 3.0
Utilities Available Cable Connected
View Y/N No
Street Surface Unimproved
Garage Yes
Building
Story 2
Sewer Septic System
Water Well
Structure Type Vinyl Siding,Stone
New Construction No
Schools
School District Chelsea
Others
Tax ID E-05-09-200-029
Acceptable Financing Cash, FHA, VA Loan, Rural Development, Conventional
Listing Terms Cash, FHA, VA Loan, Rural Development, Conventional
Read Less
Want to know what your home might be worth? Contact us for a FREE valuation!

Our team is ready to help you sell your home for the highest possible price ASAP






