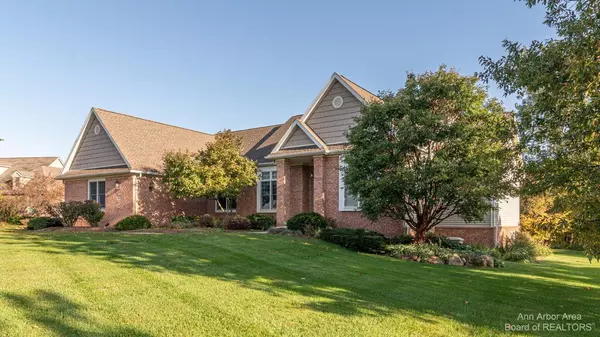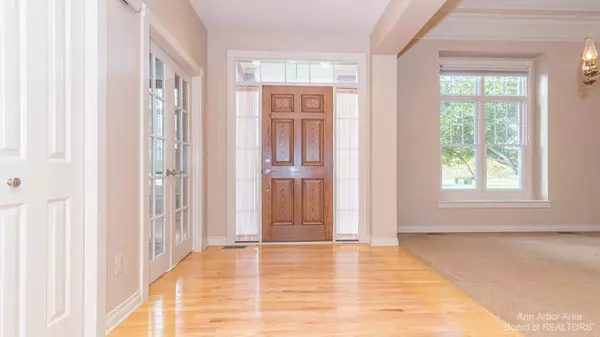$524,000
$546,000
4.0%For more information regarding the value of a property, please contact us for a free consultation.
2451 Andrew Thomas Trail Ann Arbor, MI 48103
3 Beds
4 Baths
2,287 SqFt
Key Details
Sold Price $524,000
Property Type Single Family Home
Sub Type Single Family Residence
Listing Status Sold
Purchase Type For Sale
Square Footage 2,287 sqft
Price per Sqft $229
Municipality Lodi Twp
Subdivision Diuble Meadows Condos
MLS Listing ID 23119487
Sold Date 11/18/22
Style Ranch
Bedrooms 3
Full Baths 3
Half Baths 1
HOA Fees $66/ann
HOA Y/N true
Originating Board Michigan Regional Information Center (MichRIC)
Year Built 2004
Annual Tax Amount $6,824
Tax Year 2022
Lot Size 0.964 Acres
Acres 0.96
Lot Dimensions Irregular
Property Description
Pristine ranch style, Ludwig Building Company home located in Diuble Meadows, ideally located between Ann Arbor and Saline. This 3 bedroom, 3+ bathroom has a desirable floorplan with large windows, creating natural light throughout. Kitchen has maple cabinets, SS appliances including Wolf range/oven combo, overlooking private backyard. Ideal floor plan features a main floor master, great closet space and fantastic bathroom. Kitchen flows nicely into the breakfast nook and great room - perfect for entertaining. Daylight lower level, partially finished as a great rec room. Many upgrades, shows like new. Nearly one acre lot on a quiet cul-de-sac. Ann Arbor mailing address and award winning Saline Schools. Surrounding schools offer school of choice., Primary Bath, Rec Room: Finished
Location
State MI
County Washtenaw
Area Ann Arbor/Washtenaw - A
Direction Scio Church to Streiter to Andrew Thomas
Rooms
Basement Daylight, Slab, Full
Interior
Interior Features Ceiling Fans, Ceramic Floor, Hot Tub Spa, Water Softener/Owned, Wood Floor, Eat-in Kitchen
Heating Forced Air, Natural Gas
Cooling Central Air
Fireplaces Number 1
Fireplaces Type Gas Log
Fireplace true
Window Features Window Treatments
Appliance Dryer, Washer, Disposal, Dishwasher, Oven, Range, Refrigerator
Laundry Main Level
Exterior
Exterior Feature Porch(es), Deck(s)
Garage Attached
Garage Spaces 3.0
Utilities Available Natural Gas Connected, Cable Connected
View Y/N No
Garage Yes
Building
Lot Description Site Condo
Story 1
Sewer Septic System
Water Well
Architectural Style Ranch
Structure Type Wood Siding,Vinyl Siding,Brick
New Construction No
Schools
School District Saline
Others
HOA Fee Include Snow Removal
Tax ID M-13-06-405-072
Acceptable Financing Cash, Conventional
Listing Terms Cash, Conventional
Read Less
Want to know what your home might be worth? Contact us for a FREE valuation!

Our team is ready to help you sell your home for the highest possible price ASAP






