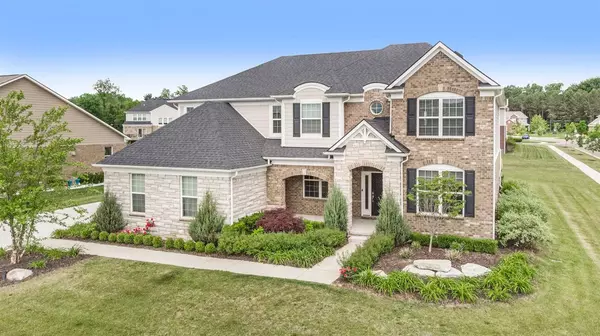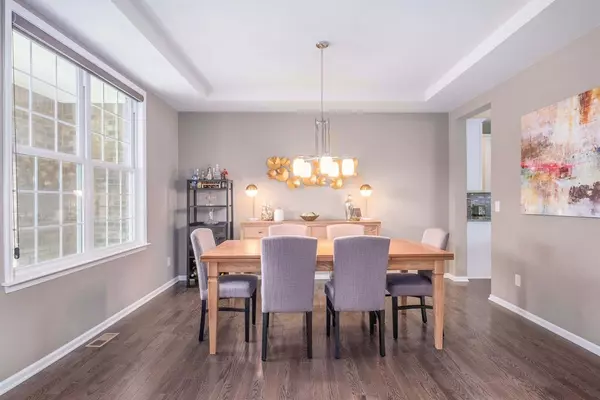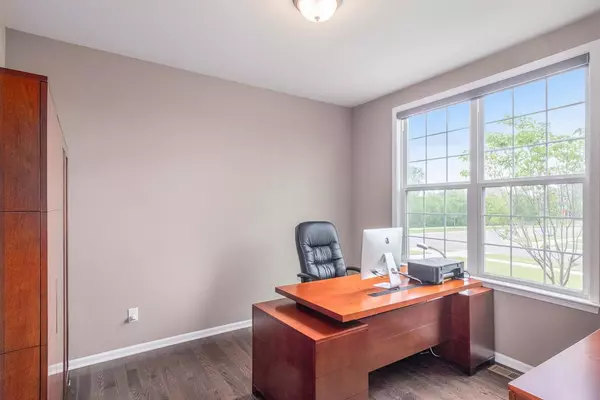$729,900
$729,900
For more information regarding the value of a property, please contact us for a free consultation.
6005 Blackburn Canton, MI 48187
4 Beds
4 Baths
3,936 SqFt
Key Details
Sold Price $729,900
Property Type Single Family Home
Sub Type Single Family Residence
Listing Status Sold
Purchase Type For Sale
Square Footage 3,936 sqft
Price per Sqft $185
Municipality Canton Twp
Subdivision Parkside Estates
MLS Listing ID 23120936
Sold Date 07/27/21
Style Colonial
Bedrooms 4
Full Baths 3
Half Baths 1
HOA Fees $108/ann
HOA Y/N true
Originating Board Michigan Regional Information Center (MichRIC)
Year Built 2017
Annual Tax Amount $11,738
Tax Year 2021
Lot Size 0.462 Acres
Acres 0.46
Lot Dimensions 115.00' x 175.00'
Property Description
Don't wait for new construction - the perfect home is ready right now! Built by Pulte in 2017, this Parkside Estates colonial offers the Deer Valley floorplan w/ thousands in upgrades, including a sunroom addition, luxurious master bath, upgraded kitchen cabinets, expanded driveway, and wood floors. Over 3900sqft of living space, plus an egress LL plumbed for bath w/ 9ft ceilings just waiting for your finishing ideas! Bright entry is flanked by the DR with tray ceiling and a private office with French doors. Vaulted GR with floor-to-ceiling stone fireplace is open to the impressive eat-in kitchen with massive island, SS appliances, and granite counters. Bonus sunroom adds natural light & opens to the patio for easy summer entertaining. Off the kitchen are the laundry room, mudroom, & plann planning center - an ideal combination for busy families. Upstairs, you'll find an open family/bonus room & an expansive primary suite w/ sitting room entry, tray ceiling, private full bath with oversized shower, & WIC. The 2nd bedroom has its own hallway full bath, and the 3rd and 4th share a J&J bath. 240V EV outlet in the attached 3-car garage. Quick to freeways, Canton, Plymouth, and Northville. The luxury you deserve without a construction delay!, Primary Bath, Rec Room: Space
Location
State MI
County Wayne
Area Ann Arbor/Washtenaw - A
Direction Ford Road to Northford to Blackburn - Corner of Northford and Blackburn
Rooms
Basement Full
Interior
Interior Features Ceiling Fans, Ceramic Floor, Garage Door Opener, Wood Floor, Eat-in Kitchen
Heating Forced Air, Natural Gas
Cooling Central Air
Fireplaces Number 1
Fireplaces Type Gas Log
Fireplace true
Window Features Window Treatments
Appliance Disposal, Dishwasher, Microwave, Oven, Range
Laundry Main Level
Exterior
Exterior Feature Patio
Garage Attached
Garage Spaces 3.0
Utilities Available Storm Sewer Available, Natural Gas Connected, Cable Connected
Amenities Available Walking Trails, Detached Unit
View Y/N No
Garage Yes
Building
Lot Description Sidewalk, Site Condo
Story 2
Sewer Public Sewer
Water Public
Architectural Style Colonial
Structure Type Stone,Hard/Plank/Cement Board,Brick
New Construction No
Others
HOA Fee Include Snow Removal
Tax ID 71-027-04-0028-000
Acceptable Financing Cash, Conventional
Listing Terms Cash, Conventional
Read Less
Want to know what your home might be worth? Contact us for a FREE valuation!

Our team is ready to help you sell your home for the highest possible price ASAP






