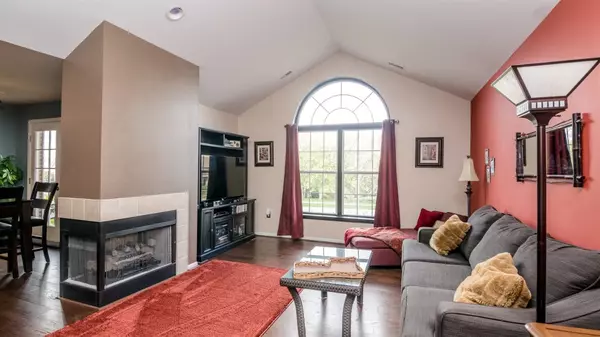$215,000
$215,000
For more information regarding the value of a property, please contact us for a free consultation.
3206 Primrose Lane Ypsilanti, MI 48197
2 Beds
2 Baths
1,608 SqFt
Key Details
Sold Price $215,000
Property Type Condo
Sub Type Condominium
Listing Status Sold
Purchase Type For Sale
Square Footage 1,608 sqft
Price per Sqft $133
Municipality Pittsfield Charter Twp
Subdivision Rosewood Village Condo
MLS Listing ID 23121213
Sold Date 02/26/21
Style Contemporary
Bedrooms 2
Full Baths 2
HOA Fees $320/mo
HOA Y/N true
Originating Board Michigan Regional Information Center (MichRIC)
Year Built 2003
Annual Tax Amount $2,798
Tax Year 2020
Property Description
This upper-level Ranch in Rosewood Village has been updated from top to bottom and stands out from the crowd! As the largest model in the neighborhood, the Willow floor plan provides plenty of space for everyone, with an open-concept design perfect for entertaining! This condo is at a premium location with an amazing view. Rich wood floors, a modern color palette and sophisticated design make this home the envy of its peers. The living room with vaulted ceiling and modern three-sided fireplace, opens to the kitchen and dining area with access to the balcony. The master suite features vaulted ceiling, custom walk-in closet, full bath with ceramic tile, extended Corian countertop, jacuzzi tub, and shower. The second bedroom is spacious and has an adjacent full bath with art deco ceramic tile tile, Corian, custom wall treatment and modern barn door! Even the attached garage has been elevated with vibrant color and epoxy floor! Other upgrades include cabinets/sink laundry room, new furnace, Lennox air conditioner, Nest thermostat, Nest fire/carbon dioxide alarms, Radon filter, Ring, and Larson security door. Rosewood features a community clubhouse with fitness center and pool. Conveniently located by expressways, Saline, and Ann Arbor., Primary Bath
Location
State MI
County Washtenaw
Area Ann Arbor/Washtenaw - A
Direction Off Platt Road, South of Michigan Ave.
Rooms
Basement Slab
Interior
Interior Features Ceiling Fans, Ceramic Floor, Garage Door Opener, Wood Floor, Eat-in Kitchen
Heating Forced Air, Natural Gas
Cooling Central Air
Fireplaces Number 1
Fireplaces Type Gas Log
Fireplace true
Appliance Dryer, Washer, Disposal, Dishwasher, Microwave, Oven, Range, Refrigerator
Laundry Upper Level
Exterior
Exterior Feature Balcony
Garage Attached
Garage Spaces 1.0
Pool Outdoor/Inground
Utilities Available Natural Gas Connected, Cable Connected
Amenities Available Club House, Cable TV, Fitness Center, Meeting Room, Pool
View Y/N No
Garage Yes
Building
Lot Description Sidewalk
Story 1
Sewer Public Sewer
Water Public
Architectural Style Contemporary
Structure Type Vinyl Siding,Brick
New Construction No
Schools
Elementary Schools Carpenter
Middle Schools Scarlett
High Schools Huron
School District Ann Arbor
Others
HOA Fee Include Water,Trash,Snow Removal,Lawn/Yard Care,Cable/Satellite
Tax ID L-12-26-230-155
Acceptable Financing Cash, Conventional
Listing Terms Cash, Conventional
Read Less
Want to know what your home might be worth? Contact us for a FREE valuation!

Our team is ready to help you sell your home for the highest possible price ASAP






