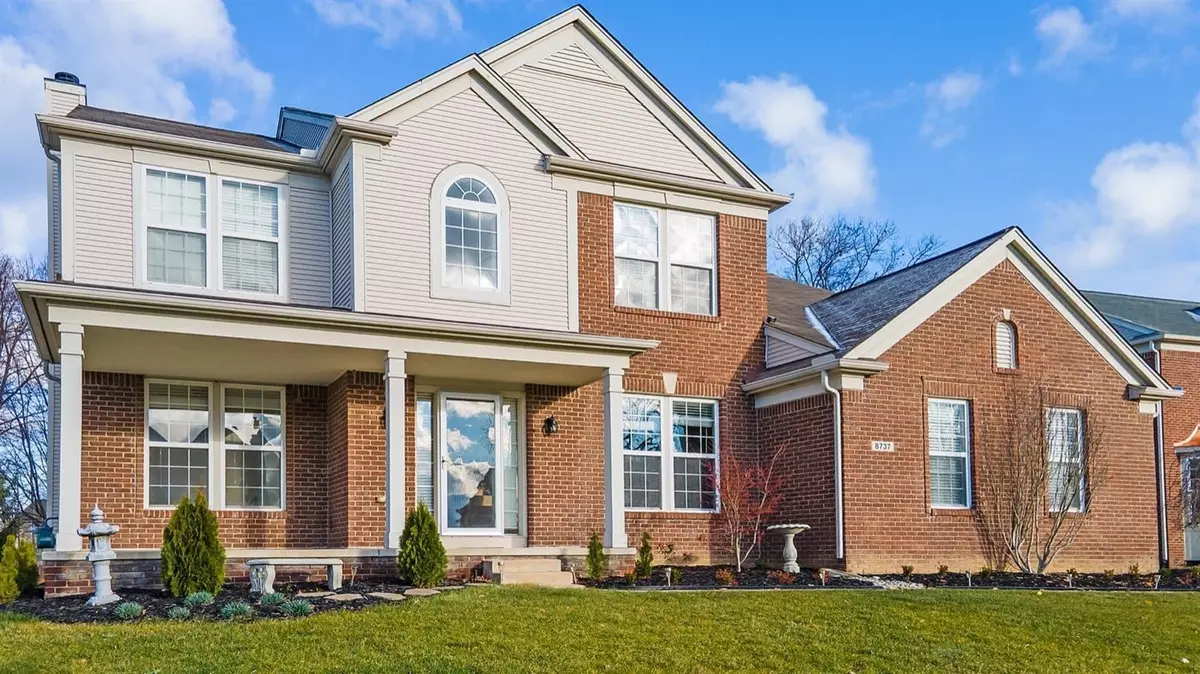$375,000
For more information regarding the value of a property, please contact us for a free consultation.
8737 Indigo Lane Ypsilanti, MI 48197
4 Beds
3 Baths
2,638 SqFt
Key Details
Property Type Single Family Home
Sub Type Single Family Residence
Listing Status Sold
Purchase Type For Sale
Square Footage 2,638 sqft
Price per Sqft $142
Municipality Ypsilanti City
MLS Listing ID 23122235
Sold Date 01/15/21
Style Colonial
Bedrooms 4
Full Baths 2
Half Baths 1
HOA Fees $39/ann
HOA Y/N false
Year Built 2006
Annual Tax Amount $3,919
Tax Year 2020
Lot Size 0.266 Acres
Acres 0.27
Property Sub-Type Single Family Residence
Property Description
Welcome home to this picture perfect four bedroom home in the popular Creekside Village West subdivision! This home features a lovely two story foyer and gleaming hard wood floors. The well appointed kitchen with stainless steel appliances and granite countertops opens to the large family room with a beautiful fireplace. Upstairs you will find a spacious owner's suite that includes an updated bathroom, separate shower, soaking tub, and a large walk in closet. Three other good sized freshly painted bedrooms and a second full bathroom round out the upper level. The large basement is finished and offers over a thousand square feet of additional living space and more than enough storage. Outside you will find a large paver patio, perfect for entertaining in the warmer months, with a wooded vie view and plenty of mature trees for privacy. The Creekside Village West neighborhood offers a community pool, clubhouse, play area, and walking trails. Schedule a showing today!, Primary Bath view and plenty of mature trees for privacy. The Creekside Village West neighborhood offers a community pool, clubhouse, play area, and walking trails. Schedule a showing today!, Primary Bath
Location
State MI
County Washtenaw
Area Ann Arbor/Washtenaw - A
Direction TEXTILE TO TUTTLE HILL TO INDIGO
Rooms
Basement Full, Slab
Interior
Interior Features Ceiling Fan(s), Central Vacuum, Garage Door Opener, Eat-in Kitchen
Cooling Central Air
Flooring Carpet, Ceramic Tile, Tile, Vinyl, Wood
Fireplaces Number 1
Fireplace true
Window Features Window Treatments
Appliance Dishwasher, Dryer, Microwave, Oven, Range, Refrigerator, Washer
Laundry Main Level
Exterior
Parking Features Attached
Garage Spaces 2.0
Utilities Available Storm Sewer
Amenities Available Clubhouse, Playground, Pool, Trail(s)
View Y/N No
Porch Patio, Porch(es)
Garage Yes
Building
Lot Description Sidewalk
Story 2
Sewer Public
Water Public
Architectural Style Colonial
Structure Type Brick,Vinyl Siding,Wood Siding
New Construction No
Schools
School District Lincoln Consolidated
Others
HOA Fee Include None
Tax ID K01127404053
Acceptable Financing Cash, VA Loan, Rural Development, Conventional
Listing Terms Cash, VA Loan, Rural Development, Conventional
Read Less
Want to know what your home might be worth? Contact us for a FREE valuation!

Our team is ready to help you sell your home for the highest possible price ASAP
Bought with The Charles Reinhart Company






