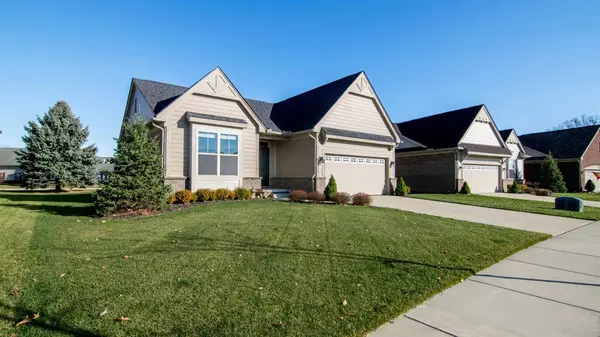$275,000
For more information regarding the value of a property, please contact us for a free consultation.
8353 Stamford Ypsilanti, MI 48198
3 Beds
2 Baths
1,431 SqFt
Key Details
Property Type Single Family Home
Sub Type Single Family Residence
Listing Status Sold
Purchase Type For Sale
Square Footage 1,431 sqft
Price per Sqft $192
Municipality Superior Twp
MLS Listing ID 23123885
Sold Date 01/07/21
Style Ranch
Bedrooms 3
Full Baths 2
HOA Fees $33/ann
HOA Y/N true
Year Built 2017
Annual Tax Amount $6,162
Tax Year 2020
Lot Size 7,405 Sqft
Acres 0.17
Lot Dimensions 62 x 122
Property Sub-Type Single Family Residence
Property Description
This pristine move in condition 3 bedroom 2 bathroom ranch home is a wow! Freshly painted with on point finishes throughout it is sure to delight anyone who appreciates quality. If you have been looking for 1 level open concept living your wait is over. The living area stands out with a ship lap feature wall which pulls the look of the home together. The kitchen will impress with granite counters, stainless steel appliances and the attached mud room, laundry, pantry. The main bedroom suite provides a spacious walk in closet and attached full bathroom. Two additional bedrooms and full bath complete the 1st floor. The spacious basement with a egress window provides vast storage and the opportunity to finish and expand your living space. Outside relax on your expansive custom deck. A Also features a attached, dry walled 2 car garage. All this and township taxes too!, Primary Bath, Rec Room: Space
Location
State MI
County Washtenaw
Area Ann Arbor/Washtenaw - A
Direction Prospect to Berkshire to Stamford
Rooms
Basement Full
Interior
Interior Features Ceiling Fan(s), Garage Door Opener, Eat-in Kitchen
Heating Forced Air
Cooling Central Air
Flooring Carpet, Ceramic Tile, Laminate, Tile
Fireplace false
Window Features Window Treatments
Appliance Dishwasher, Disposal, Dryer, Microwave, Oven, Range, Washer
Laundry Main Level
Exterior
Parking Features Attached
Garage Spaces 2.0
Utilities Available Natural Gas Connected, Cable Connected
View Y/N No
Porch Deck
Garage Yes
Building
Lot Description Sidewalk, Site Condo
Story 1
Sewer Public
Water Public
Architectural Style Ranch
Structure Type Brick,Vinyl Siding
New Construction No
Others
HOA Fee Include Other,Snow Removal
Tax ID J1034295059
Acceptable Financing Cash, FHA, VA Loan, Conventional
Listing Terms Cash, FHA, VA Loan, Conventional
Read Less
Want to know what your home might be worth? Contact us for a FREE valuation!

Our team is ready to help you sell your home for the highest possible price ASAP
Bought with Howard Hanna Real Estate






