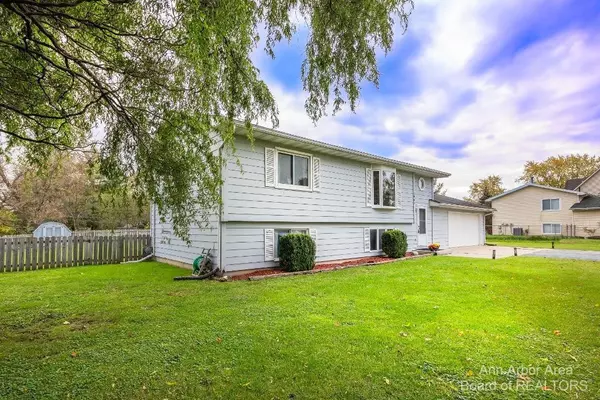$287,900
$287,900
For more information regarding the value of a property, please contact us for a free consultation.
3961 Herbey Street Canton, MI 48188
4 Beds
2 Baths
1,968 SqFt
Key Details
Sold Price $287,900
Property Type Single Family Home
Sub Type Single Family Residence
Listing Status Sold
Purchase Type For Sale
Square Footage 1,968 sqft
Price per Sqft $146
Municipality Canton Twp
Subdivision Supervisors Canton 3
MLS Listing ID 23124427
Sold Date 12/09/21
Style Other
Bedrooms 4
Full Baths 2
HOA Y/N false
Originating Board Michigan Regional Information Center (MichRIC)
Year Built 1988
Annual Tax Amount $4,771
Tax Year 2021
Lot Size 0.910 Acres
Acres 0.91
Lot Dimensions 128 X 301
Property Description
What's not to like about this tremendous home in the best location? This turn key gem features a remodeled kitchen complete with new black stainless steel appliances stainless back splash and porcelain tile floor. Additional upgrades include new lighting throughout and new central air and furnace. Door wall in dining area opens to an expansive deck overlooking a huge private yard with a stream and bridge allowing full access to the property. Lower level makes for an awesome She Cave complete with a new wet bar. Outstanding location on a quiet dead end road gives a country feel. 10 minutes from shopping, dining and entertainment with convenient access to expressways and DTW. Enjoy the beautiful vistas/sunsets through the large bay window. Don't miss this opportunity to enjoy the holi holidays in your new digs!, Rec Room: Finished holidays in your new digs!, Rec Room: Finished
Location
State MI
County Wayne
Area Ann Arbor/Washtenaw - A
Direction West of Sheldon off Geddes
Rooms
Other Rooms Shed(s)
Interior
Interior Features Ceiling Fans, Ceramic Floor, Garage Door Opener, Wood Floor, Eat-in Kitchen
Heating Forced Air, Natural Gas
Cooling Central Air
Fireplace false
Window Features Window Treatments
Appliance Dryer, Washer, Disposal, Dishwasher, Freezer, Oven, Range, Refrigerator
Exterior
Exterior Feature Fenced Back, Porch(es), Deck(s)
Garage Attached
Garage Spaces 2.0
Utilities Available Storm Sewer Available, Natural Gas Connected
View Y/N No
Street Surface Unimproved
Garage Yes
Building
Sewer Public Sewer
Water Public
Architectural Style Other
Structure Type Wood Siding
New Construction No
Others
Tax ID 71-133-02-0062-005
Acceptable Financing Cash, FHA, VA Loan, Conventional
Listing Terms Cash, FHA, VA Loan, Conventional
Read Less
Want to know what your home might be worth? Contact us for a FREE valuation!

Our team is ready to help you sell your home for the highest possible price ASAP






