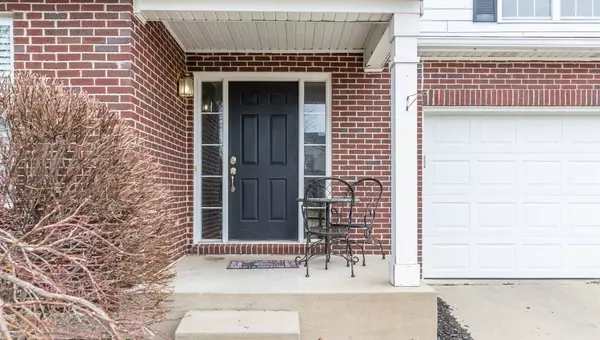$311,000
$295,000
5.4%For more information regarding the value of a property, please contact us for a free consultation.
8717 Barrington Drive Ypsilanti, MI 48198
4 Beds
3 Baths
2,508 SqFt
Key Details
Sold Price $311,000
Property Type Single Family Home
Sub Type Single Family Residence
Listing Status Sold
Purchase Type For Sale
Square Footage 2,508 sqft
Price per Sqft $124
Municipality Superior Twp
Subdivision Brookside Of Superior Township
MLS Listing ID 23126224
Sold Date 04/30/21
Style Colonial
Bedrooms 4
Full Baths 2
Half Baths 1
HOA Fees $13
HOA Y/N true
Originating Board Michigan Regional Information Center (MichRIC)
Year Built 2005
Annual Tax Amount $5,404
Tax Year 2021
Lot Size 9,862 Sqft
Acres 0.23
Lot Dimensions 63 x 152
Property Description
AN OFFER HAS BEEN RECEIVED, HIGHEST & BEST SUNDAY 21st 8pm---Come home to this wonderful large colonial in Brookside sub. Fantastic unending views of nature from the backyard, including a portion of the LeForge Nature Preserve. The Large family room awaits your moments of relaxation right off the kitchen on the first floor. Upstairs, spread out in the 4 bedrooms including a large primary bedroom suite, and good size open loft which can be used as a study area or any other communal use. Plus skip the stairs on laundry day with the convenient 2nd floor laundry. Inviting basement is finished with egress window and pre-plumbed opportunity for additional full bath. New carpet on the first floor and many rooms are newly painted. Easy commute to Ann Arbor, Canton and Plymouth. Fifteen minutes to U OF M Hospital and even closer to St Joes. Easy access to the highways. Short distance to a number of parks, including Parker Mill County Park, not to mention just a hop skip and a jump to Ford Lake and all it has to offer., Primary Bath, Rec Room: Finished
Location
State MI
County Washtenaw
Area Ann Arbor/Washtenaw - A
Direction GEDDES TO BROOKSIDE BLVD TO BARRINGTON DR
Rooms
Basement Full
Interior
Interior Features Garage Door Opener, Security System, Wood Floor, Eat-in Kitchen
Heating Forced Air, Natural Gas, None
Cooling Central Air
Fireplaces Number 1
Fireplaces Type Gas Log
Fireplace true
Window Features Window Treatments
Appliance Dryer, Washer, Disposal, Dishwasher, Microwave, Oven, Range, Refrigerator
Laundry Upper Level
Exterior
Exterior Feature Porch(es), Patio
Garage Attached
Garage Spaces 2.0
Utilities Available Storm Sewer Available, Natural Gas Connected
View Y/N No
Garage Yes
Building
Lot Description Sidewalk, Site Condo
Story 2
Sewer Public Sewer
Water Public
Architectural Style Colonial
Structure Type Hard/Plank/Cement Board,Brick
New Construction No
Others
Tax ID J-10-34-180-247
Acceptable Financing Cash, FHA, VA Loan, Conventional
Listing Terms Cash, FHA, VA Loan, Conventional
Read Less
Want to know what your home might be worth? Contact us for a FREE valuation!

Our team is ready to help you sell your home for the highest possible price ASAP






