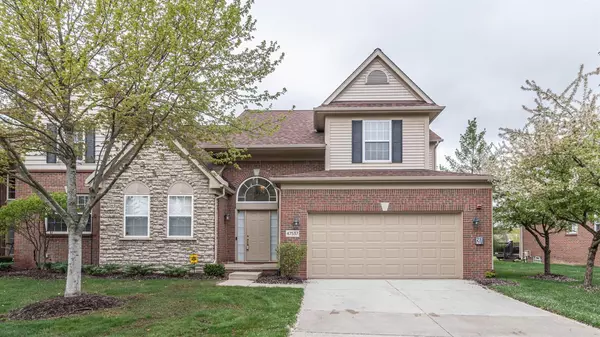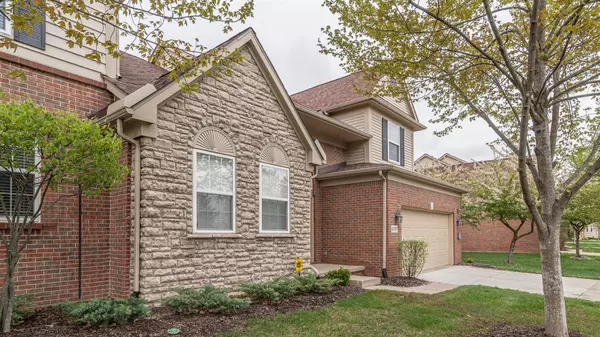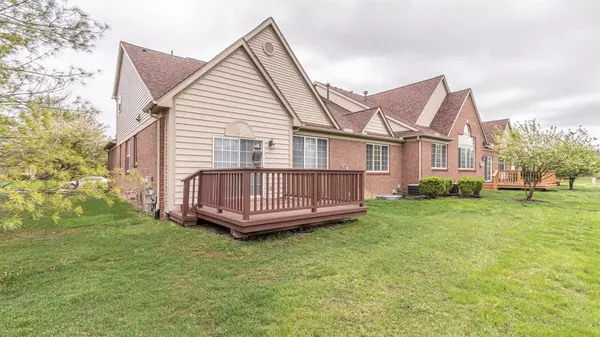$325,900
$319,900
1.9%For more information regarding the value of a property, please contact us for a free consultation.
47537 Scenic Circle Drive Canton, MI 48188
2 Beds
3 Baths
2,197 SqFt
Key Details
Sold Price $325,900
Property Type Condo
Sub Type Condominium
Listing Status Sold
Purchase Type For Sale
Square Footage 2,197 sqft
Price per Sqft $148
Municipality Canton Twp
Subdivision Wayne County Condo Sub Plan 584
MLS Listing ID 23126277
Sold Date 06/18/21
Bedrooms 2
Full Baths 2
Half Baths 1
HOA Fees $369/mo
HOA Y/N true
Originating Board Michigan Regional Information Center (MichRIC)
Year Built 2002
Annual Tax Amount $4,293
Tax Year 2020
Property Description
This beautifully maintained End Unit condo is nestled in the heart of the sought after Central Park golf community. This light filled home features a first floor master suite with an extra large tub, separate shower and large double sink vanity. The great room offers vaulted ceilings with recessed lighting and opens to the loft landing on the second floor creating an open and spacious feel. The upper level provides another full suite with a huge walk in closet and additional full bath. The dining room and living room both look out over the large deck and open space that backs up to the pond and the nature preserve. Downstairs you will find the massive basement which is already plumbed for an additional bathroom. It's ready for you to finish as you desire or just enjoy the huge storage area area it provides. Great location! Easy to access Ann Arbor or any of the surrounding Metro Detroit areas, close to hundreds of shopping and dining options!!! An agent must be physically present for all showings and all COVID guidelines must be followed. More photos will be posted later., Primary Bath area it provides. Great location! Easy to access Ann Arbor or any of the surrounding Metro Detroit areas, close to hundreds of shopping and dining options!!! An agent must be physically present for all showings and all COVID guidelines must be followed. More photos will be posted later., Primary Bath
Location
State MI
County Wayne
Area Ann Arbor/Washtenaw - A
Direction Beck Rd. S of Cherry Hill to W. on Central Park Blvd to left on Rockefeller Dr. to Right on Scenic Circle Dr. S.
Rooms
Basement Full
Interior
Interior Features Ceiling Fans, Ceramic Floor, Garage Door Opener, Hot Tub Spa, Wood Floor, Eat-in Kitchen
Heating Forced Air, Natural Gas
Cooling Central Air
Fireplaces Number 1
Fireplaces Type Gas Log
Fireplace true
Window Features Window Treatments
Appliance Dryer, Washer, Disposal, Dishwasher, Microwave, Oven, Range, Refrigerator
Laundry Main Level
Exterior
Exterior Feature Deck(s)
Garage Attached
Garage Spaces 2.0
Pool Indoor
Utilities Available Storm Sewer Available, Natural Gas Connected
Amenities Available Walking Trails, Club House, Tennis Court(s), Pool
View Y/N No
Garage Yes
Building
Lot Description Site Condo
Story 2
Sewer Public Sewer
Structure Type Wood Siding,Brick
New Construction No
Schools
School District Van Buren
Others
HOA Fee Include Water,Snow Removal,Lawn/Yard Care
Tax ID 71080010063000
Acceptable Financing Cash, Conventional
Listing Terms Cash, Conventional
Read Less
Want to know what your home might be worth? Contact us for a FREE valuation!

Our team is ready to help you sell your home for the highest possible price ASAP






