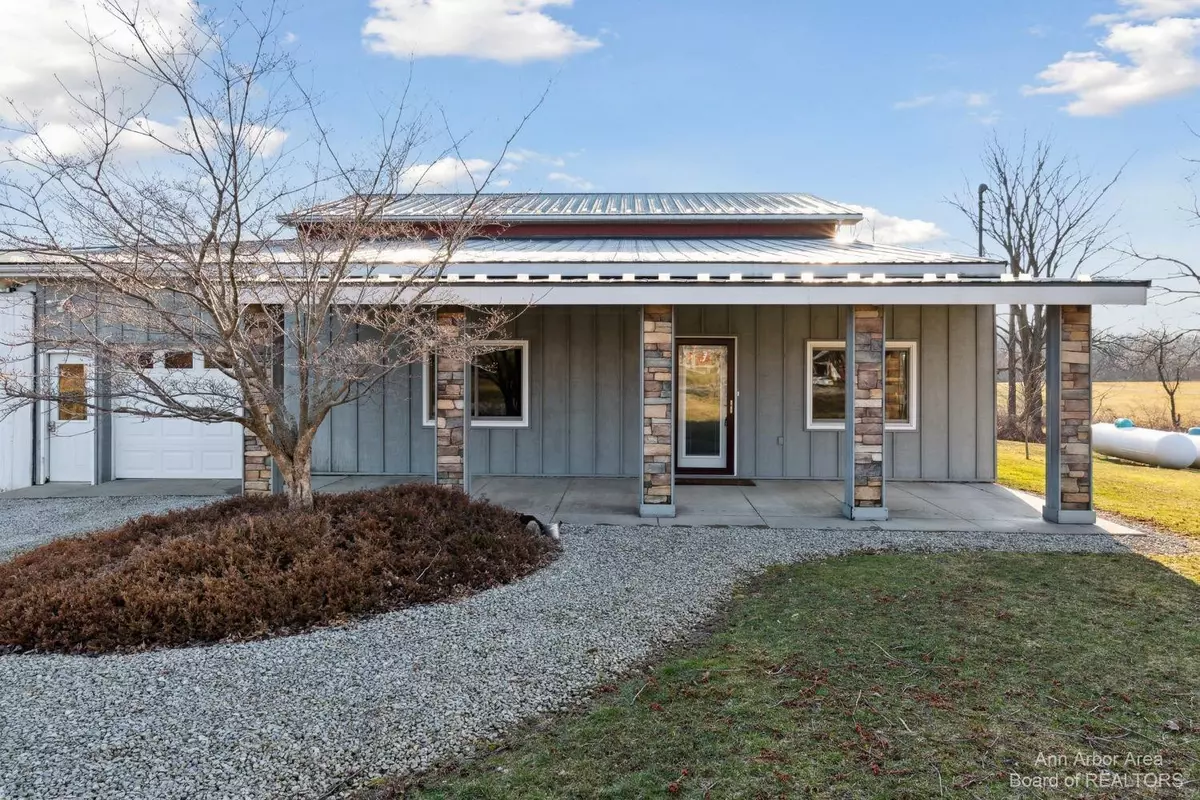$398,000
$419,900
5.2%For more information regarding the value of a property, please contact us for a free consultation.
8301 Walworth Road Jerome, MI 49249
5 Beds
3 Baths
4,340 SqFt
Key Details
Sold Price $398,000
Property Type Single Family Home
Sub Type Single Family Residence
Listing Status Sold
Purchase Type For Sale
Square Footage 4,340 sqft
Price per Sqft $91
MLS Listing ID 23091211
Sold Date 05/11/23
Style Other
Bedrooms 5
Full Baths 3
HOA Y/N false
Originating Board Michigan Regional Information Center (MichRIC)
Annual Tax Amount $1,337
Tax Year 2022
Lot Size 18.580 Acres
Acres 18.58
Lot Dimensions 572x1312x580x578x161x712
Property Description
If you are looking for acreage, lots of living space, this home is for you! It offers 18.58 acres, over 4000 sq ft of living space above grade, 5 bedrooms, 3 baths with the 4th primary just needing finished, 3 living areas, 2 laundry rooms, 30x64 attached pole barn w/workshop, metal roof, 2 furnaces, pellet stove, 2nd kitchen area plumbed and ready for your design, 2nd story 200 sq ft deck that oversees nature and so much more. This home is light and bright! It includes an area that could be used as a mother-in-law suite, a rental or updated like the remainder of the home. There are trails to be ridden through the woods and lots of exploring to do on this partially wooded parcel of land. It is on a paved road. The seller has done a remarkable job and there is no comparable property out the there...pictures just cannot capture the opportunity that this home offers. Call today to schedule your showing.
Location
State MI
County Hillsdale
Area Ann Arbor/Washtenaw - A
Direction us 12 to jerome rd and turns into walworth
Rooms
Other Rooms Other, Pole Barn
Basement Slab
Interior
Interior Features Ceiling Fans, Ceramic Floor, Garage Door Opener, Guest Quarters, Laminate Floor, Water Softener/Owned, Wood Floor
Heating Propane, Forced Air, Radiant Floor
Cooling Central Air
Fireplaces Type Wood Burning
Fireplace true
Window Features Window Treatments
Appliance Dryer, Washer, Oven, Range, Refrigerator
Laundry Main Level
Exterior
Exterior Feature Balcony, Patio, Deck(s)
Garage Attached
Garage Spaces 2.0
View Y/N No
Parking Type Attached
Garage Yes
Building
Story 2
Sewer Septic System
Water Well
Architectural Style Other
Structure Type Wood Siding
New Construction No
Others
Tax ID 040194000081951
Acceptable Financing Cash, Conventional
Listing Terms Cash, Conventional
Read Less
Want to know what your home might be worth? Contact us for a FREE valuation!

Our team is ready to help you sell your home for the highest possible price ASAP






