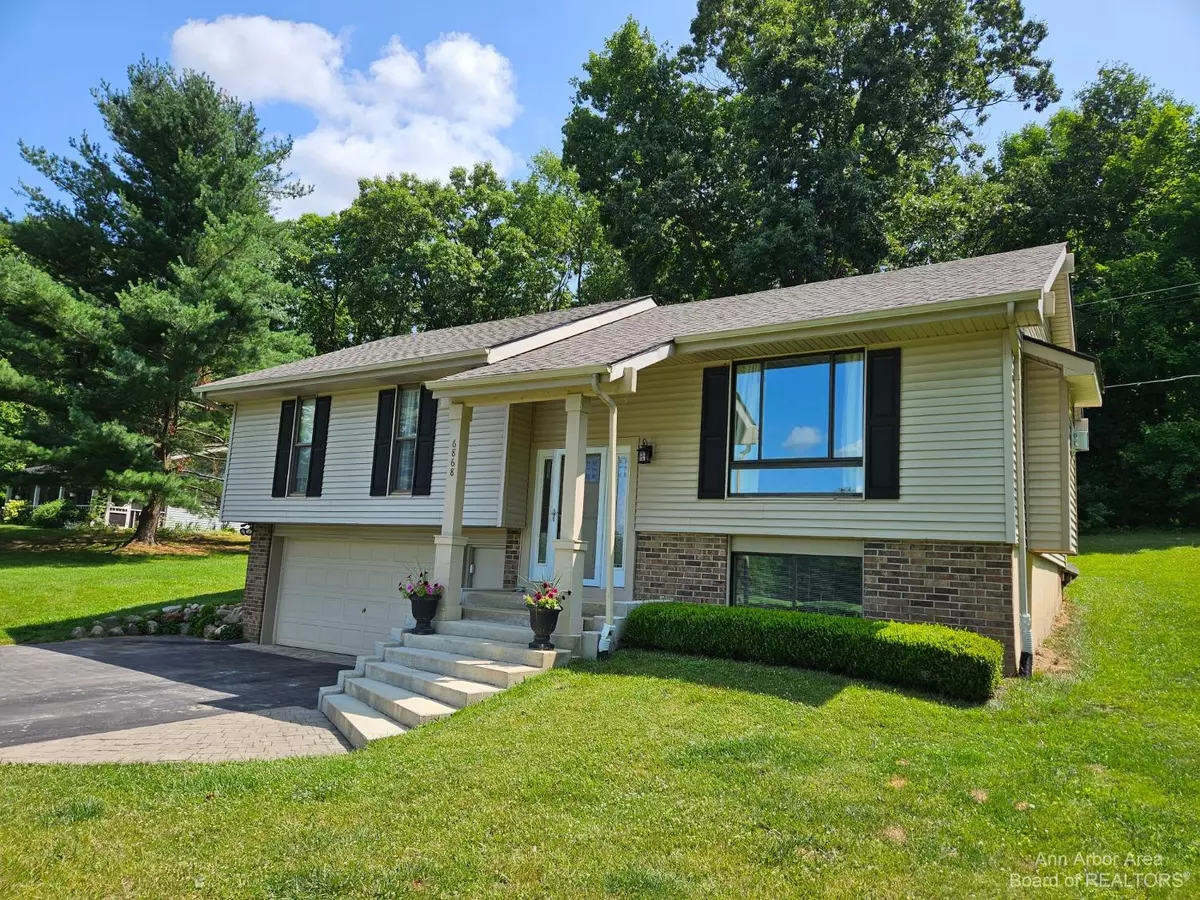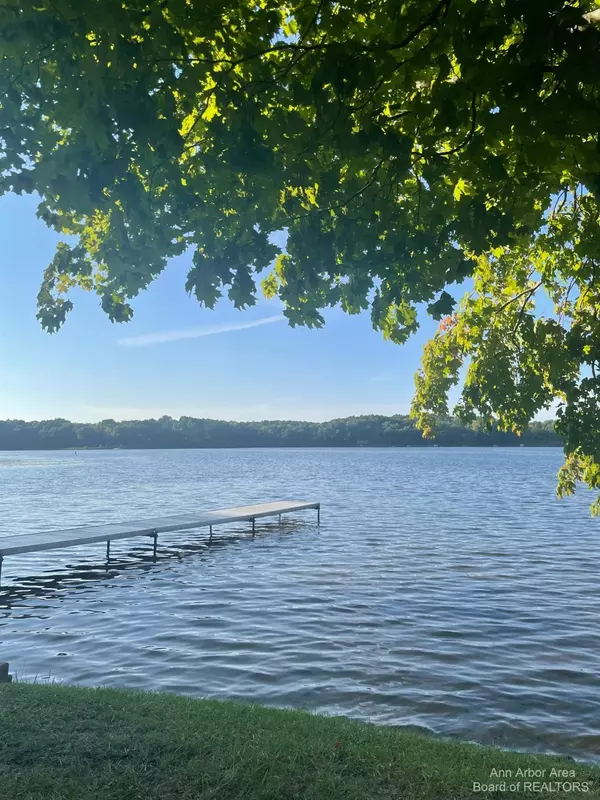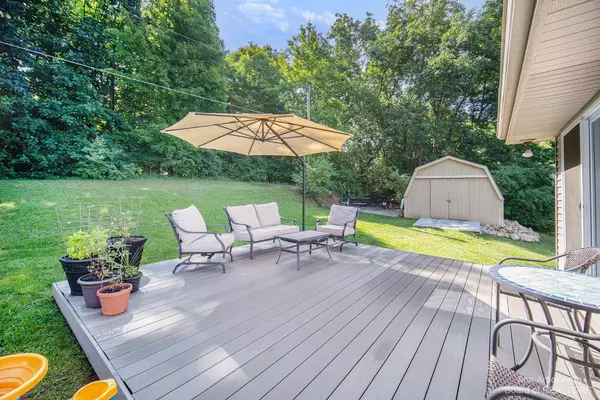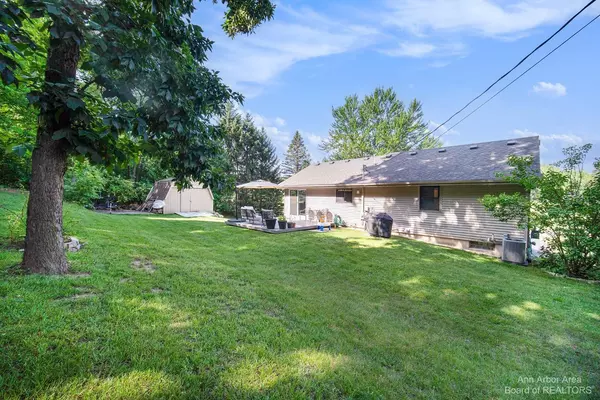$355,000
$360,000
1.4%For more information regarding the value of a property, please contact us for a free consultation.
6868 Eastbourne Gregory, MI 48137
3 Beds
2 Baths
1,628 SqFt
Key Details
Sold Price $355,000
Property Type Single Family Home
Sub Type Single Family Residence
Listing Status Sold
Purchase Type For Sale
Square Footage 1,628 sqft
Price per Sqft $218
Municipality Dexter City
MLS Listing ID 23127419
Sold Date 09/15/23
Style Other
Bedrooms 3
Full Baths 2
HOA Fees $31/ann
HOA Y/N true
Originating Board Michigan Regional Information Center (MichRIC)
Year Built 1975
Annual Tax Amount $4,448
Tax Year 2023
Lot Size 0.480 Acres
Acres 0.48
Property Description
Completely updated 3 bed/2 bath overlooking the #1 fairway of Inverness Golf Course AND North Lake docking privileges! Nice open great room with hardwood floors, crown molding and big windows for plenty of natural light. Granite kitchen features island, SS appliances and dining area opens to composite deck in the private wooded back yard. Living area offers slate gas FP and great views of the course. Full tile bath has granite tops and tile shower and adjoins the primary bedroom, along with two additional bedrooms. Lower level has family/rec room, 2nd full tile bath with walk in shower and laundry room. 2 car garage and good size shed for plenty of storage too. Everything updated in the 5 years including roof, furnace/AC, kitchen, baths, on demand water heater, flooring, fixtures, lighting lighting, paint, etc. Great setting in a golf cart community surrounded by lakes, trails and rec areas to enjoy all your outdoor activities, call to schedule your showing today!, Primary Bath, Rec Room: Finished lighting, paint, etc. Great setting in a golf cart community surrounded by lakes, trails and rec areas to enjoy all your outdoor activities, call to schedule your showing today!, Primary Bath, Rec Room: Finished
Location
State MI
County Washtenaw
Area Ann Arbor/Washtenaw - A
Direction Off N. Territorial just past Inverness Golf Course
Body of Water North Lake
Rooms
Other Rooms Shed(s)
Basement Other, Slab
Interior
Interior Features Ceramic Floor, Garage Door Opener, Laminate Floor, Water Softener/Owned, Wood Floor, Eat-in Kitchen
Heating Forced Air, Natural Gas
Cooling Central Air
Fireplaces Number 1
Fireplaces Type Gas Log
Fireplace true
Appliance Dryer, Washer, Dishwasher, Microwave, Oven, Range, Refrigerator
Exterior
Exterior Feature Porch(es), Deck(s)
Parking Features Attached
Garage Spaces 2.0
Utilities Available Natural Gas Connected, Cable Connected
Waterfront Description All Sports,Public Access 1 Mile or Less
View Y/N No
Garage Yes
Building
Lot Description Golf Community
Sewer Septic System
Water Well
Architectural Style Other
Structure Type Vinyl Siding
New Construction No
Schools
School District Chelsea
Others
HOA Fee Include Lawn/Yard Care
Tax ID D041618467006
Acceptable Financing Cash, FHA, VA Loan, Conventional
Listing Terms Cash, FHA, VA Loan, Conventional
Read Less
Want to know what your home might be worth? Contact us for a FREE valuation!

Our team is ready to help you sell your home for the highest possible price ASAP






