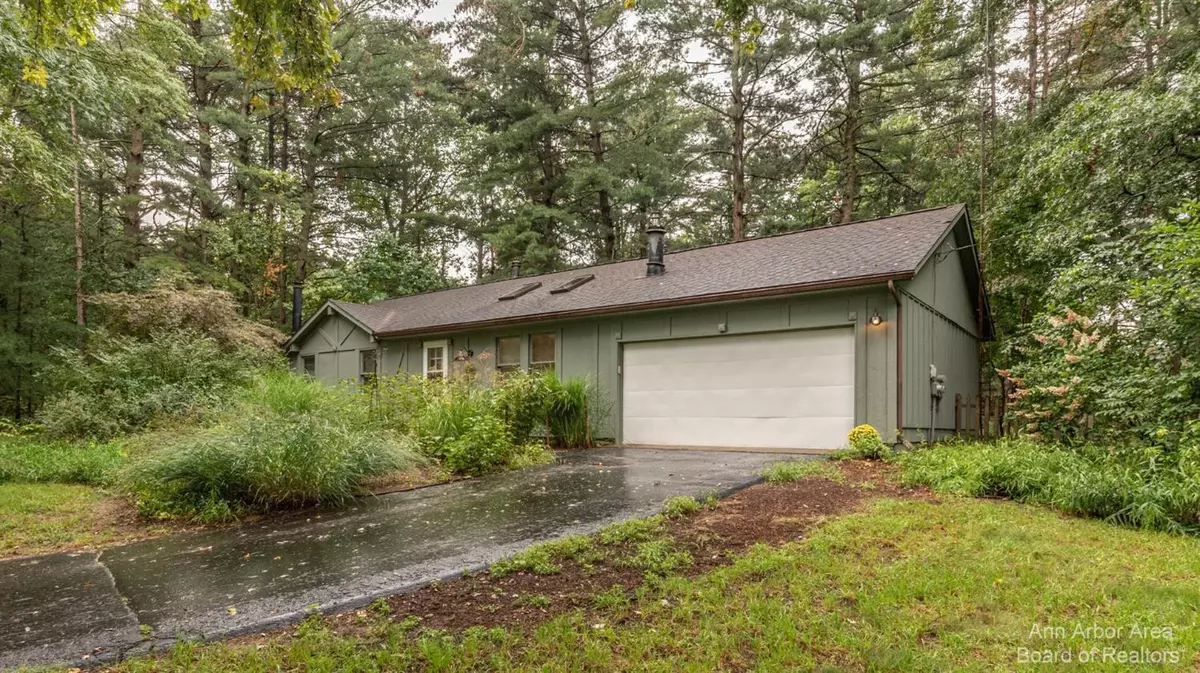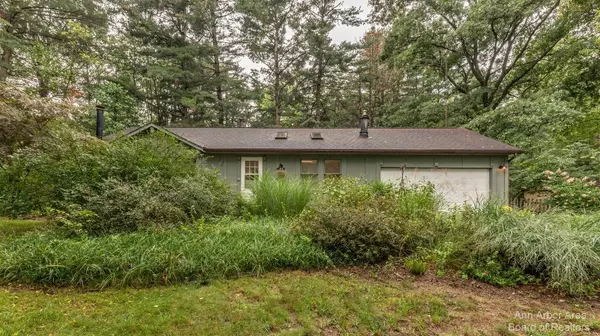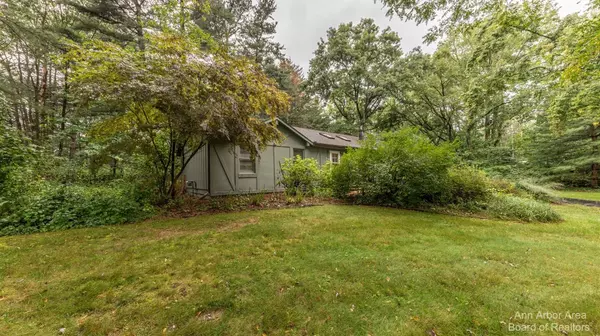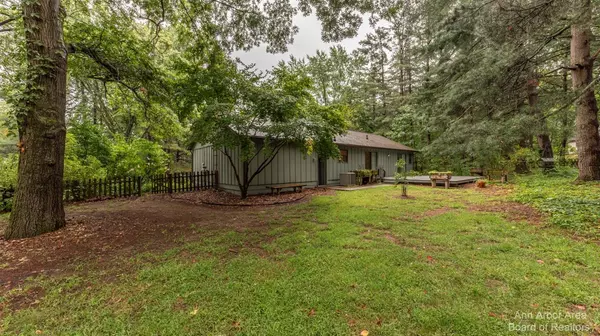$325,000
$315,000
3.2%For more information regarding the value of a property, please contact us for a free consultation.
13238 Noah Court Gregory, MI 48137
3 Beds
2 Baths
1,092 SqFt
Key Details
Sold Price $325,000
Property Type Single Family Home
Sub Type Single Family Residence
Listing Status Sold
Purchase Type For Sale
Square Footage 1,092 sqft
Price per Sqft $297
Municipality Dexter City
MLS Listing ID 23127809
Sold Date 10/03/23
Style Ranch
Bedrooms 3
Full Baths 1
Half Baths 1
HOA Y/N false
Originating Board Michigan Regional Information Center (MichRIC)
Year Built 1976
Annual Tax Amount $3,351
Tax Year 2022
Lot Size 1.170 Acres
Acres 1.17
Lot Dimensions 165 X 202 X 300 X 235
Property Description
This charming home is on a quiet cul-de-sac, tucked into the tall pines and surrounded by nature. It is a 10 minute drive from downtown Chelsea and almost walking distance to Half Moon Lake Beach, the Potawatomi Trail and Pickerel Lake. The Home features a vaulted ceiling w/skylights over the kitchen/dining/living room. Freshly updated throughout with new paint, new carpet/flooring and a remodeled primary bedroom 1/2 bath. New kitchen appliances, updated electrical service panel. Finished Basement w/bar and wood stove, large laundry room with new washer & dryer. The 18'X 20' Pole barn with concrete floor is perfect for storing your toys or becoming a workshop! Portable whole house generator and lawn equipment are included (ride on mower, push mower, snow blower).
Location
State MI
County Washtenaw
Area Ann Arbor/Washtenaw - A
Direction North Territorial, north on Hankard to Noah to Noah Ct.
Rooms
Other Rooms Pole Barn
Basement Full
Interior
Interior Features Ceiling Fans, Ceramic Floor, Garage Door Opener, Laminate Floor, Water Softener/Owned, Eat-in Kitchen
Heating Forced Air, Natural Gas
Cooling Central Air
Fireplaces Number 2
Fireplace true
Window Features Skylight(s),Window Treatments
Appliance Dryer, Washer, Disposal, Dishwasher, Microwave, Oven, Range, Refrigerator
Laundry Lower Level
Exterior
Exterior Feature Fenced Back, Deck(s)
Parking Features Attached
Garage Spaces 2.0
Utilities Available Natural Gas Connected, Cable Connected
View Y/N No
Garage Yes
Building
Sewer Septic System
Water Well
Architectural Style Ranch
Structure Type Wood Siding
New Construction No
Schools
School District Chelsea
Others
Tax ID D00408255010
Acceptable Financing Cash, Conventional
Listing Terms Cash, Conventional
Read Less
Want to know what your home might be worth? Contact us for a FREE valuation!

Our team is ready to help you sell your home for the highest possible price ASAP






