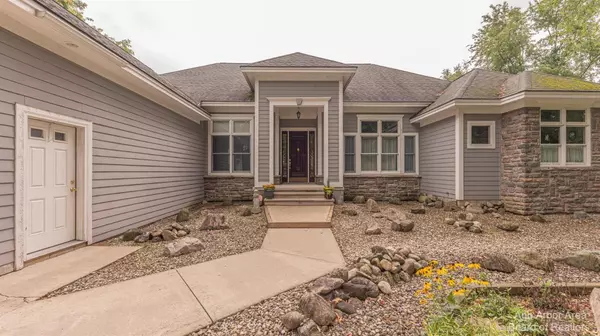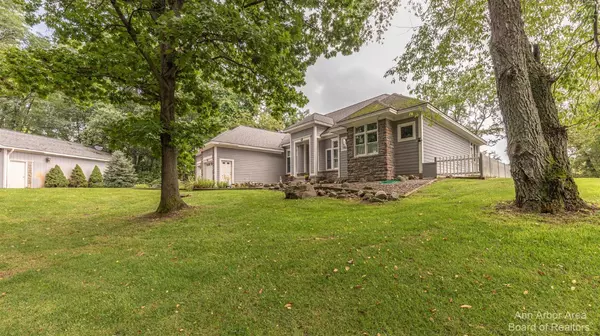$530,000
$513,000
3.3%For more information regarding the value of a property, please contact us for a free consultation.
667 Wild Goose Lake Road Gregory, MI 48137
4 Beds
2 Baths
2,438 SqFt
Key Details
Sold Price $530,000
Property Type Single Family Home
Sub Type Single Family Residence
Listing Status Sold
Purchase Type For Sale
Square Footage 2,438 sqft
Price per Sqft $217
Municipality Lyndon Twp
MLS Listing ID 23127815
Sold Date 10/24/23
Style Ranch
Bedrooms 4
Full Baths 2
HOA Y/N false
Originating Board Michigan Regional Information Center (MichRIC)
Year Built 2005
Annual Tax Amount $6,384
Tax Year 2023
Lot Size 4.010 Acres
Acres 4.01
Property Description
Spectacular ranch home on 4.01 acres along Wild Goose Lake. Meticulously maintained, well appointed custom home built in 2005 with tray ceilings, generous rooms with views of the lake throughout. Large screened formal porch provides 3 season relaxation. A 24 X 32 Pole barn with concrete floor and electricity provides storage and space for toys. Wild Goose Lake is a quiet lake surrounded by tons of nature! All within 15 minutes of downtown Chelsea. Access to a community dock is included. Ready to relax?, bring your binoculars and a comfy chair!, Primary Bath
Location
State MI
County Washtenaw
Area Ann Arbor/Washtenaw - A
Direction N. Territorial, north on Hadley to wild Goose Lake Rd.
Body of Water Wild Goose Lake
Rooms
Other Rooms Second Garage, Pole Barn
Basement Crawl Space
Interior
Interior Features Ceiling Fans, Ceramic Floor, Garage Door Opener, Generator, Hot Tub Spa, Satellite System, Water Softener/Owned, Wood Floor, Eat-in Kitchen
Heating Forced Air, Natural Gas
Cooling Central Air
Fireplaces Number 1
Fireplaces Type Gas Log
Fireplace true
Window Features Window Treatments
Appliance Washer, Disposal, Dishwasher, Microwave, Oven, Range, Refrigerator
Laundry Main Level
Exterior
Exterior Feature Porch(es)
Parking Features Attached
Garage Spaces 2.0
Community Features Lake
Utilities Available Natural Gas Connected
View Y/N No
Street Surface Unimproved
Garage Yes
Building
Sewer Septic System
Water Well
Architectural Style Ranch
Structure Type Wood Siding,Stone,Hard/Plank/Cement Board
New Construction No
Schools
School District Stockbridge
Others
Tax ID E-05-13-200-018
Acceptable Financing Cash, Conventional
Listing Terms Cash, Conventional
Read Less
Want to know what your home might be worth? Contact us for a FREE valuation!

Our team is ready to help you sell your home for the highest possible price ASAP






