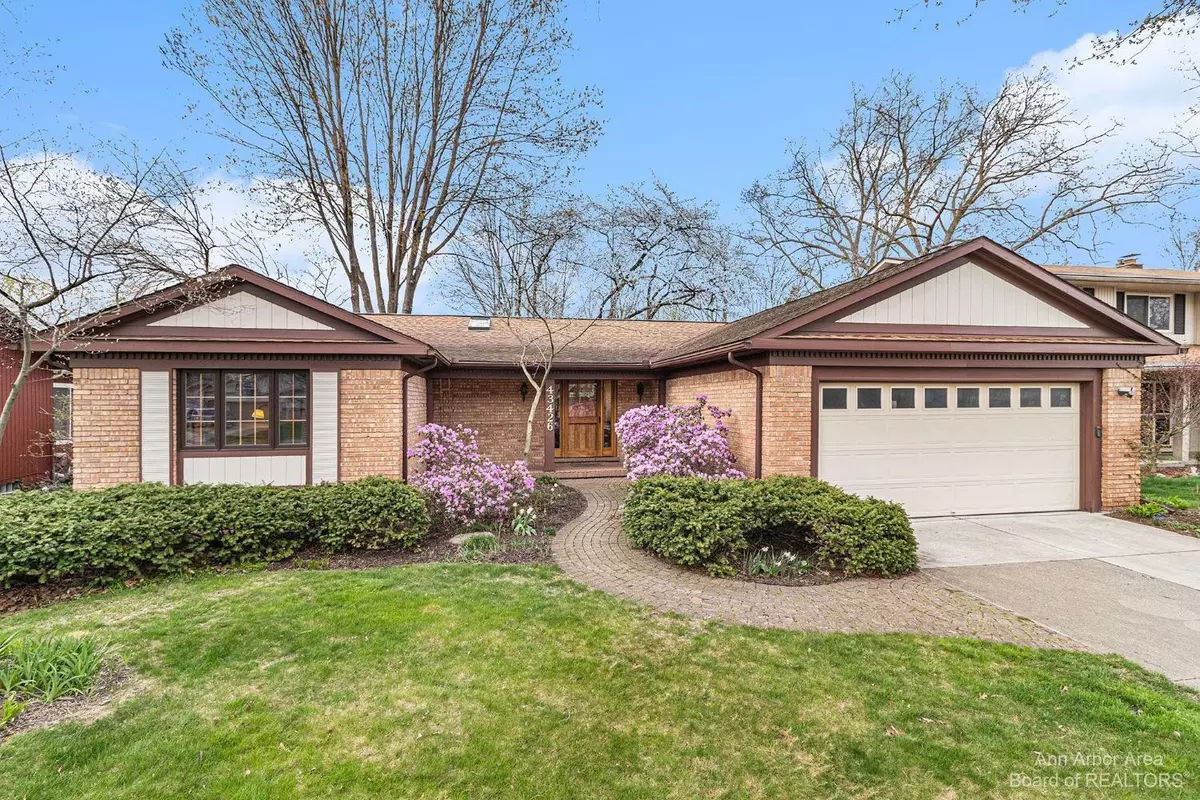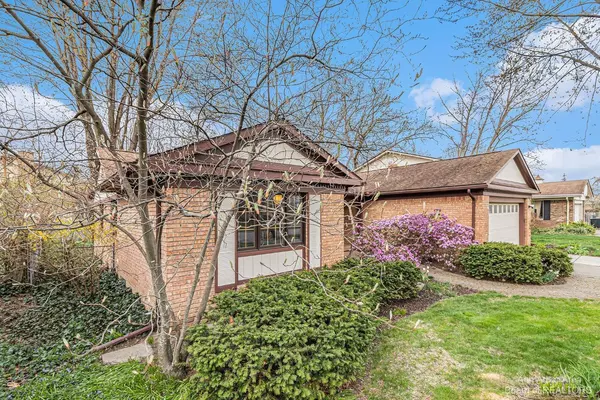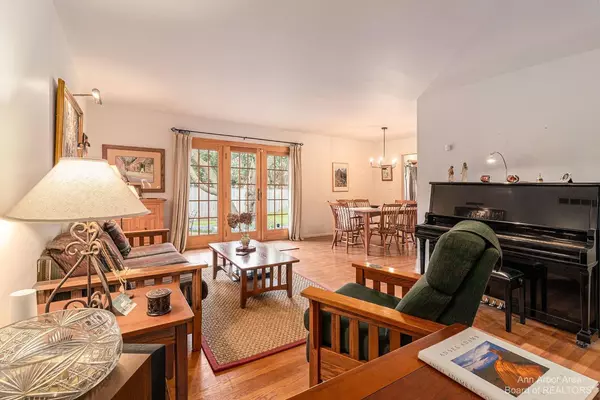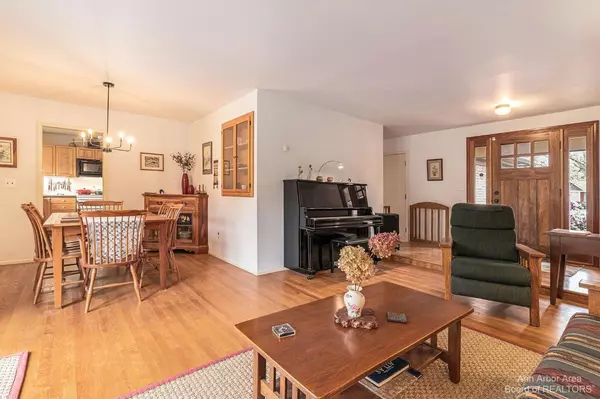$366,200
$325,000
12.7%For more information regarding the value of a property, please contact us for a free consultation.
43426 Hanford Road Canton, MI 48187
3 Beds
2 Baths
1,487 SqFt
Key Details
Sold Price $366,200
Property Type Single Family Home
Sub Type Single Family Residence
Listing Status Sold
Purchase Type For Sale
Square Footage 1,487 sqft
Price per Sqft $246
Municipality Canton Twp
Subdivision Carriage Hills Sub 2
MLS Listing ID 23128871
Sold Date 05/24/23
Style Ranch
Bedrooms 3
Full Baths 2
HOA Fees $7/ann
HOA Y/N true
Originating Board Michigan Regional Information Center (MichRIC)
Year Built 1971
Annual Tax Amount $1,479
Tax Year 2022
Lot Size 7,579 Sqft
Acres 0.17
Lot Dimensions 63' x 120'
Property Description
H & B due at noon on Mon, 4/24. Welcome to your new home! You'll enter through the custom front door and feel instantly that this is where you're meant to be. Gleaming HW floors greet you in every room. The Delta Touch faucet, the Krauss stainless steel deep sink with a rollup drying rack, & the custom cabinetry add designer touches in the kitchen. You can't help but appreciate the family room & its wood burning fireplace with an insert which increases the warmth & efficiency. How nice to have a dining room, a family room, & a living room for entertaining. Yes, space for everyone! Both remodeled bathrooms have beautiful features, such as the custom vanities, hexagon tile floors, & Velux skylights. Throughout the home there are higher-end windows & exterior doors. Heading outside to relax on the Unilock paver patio, the beautiful perennials that will continue popping up throughout the season fill the fenced back yard with cheery color. See the Features sheet for a full list of how the sellers have loved on this home. 43426 Hanford is not too big, it's not too small, it's just RIGHT! No virtual showings, showings only in the physical presence of a MI licensed real estate agent. BATVAI. Please, no showings on Saturdays., Primary Bath, Rec Room: Partially Finished, Rec Room: Finished to relax on the Unilock paver patio, the beautiful perennials that will continue popping up throughout the season fill the fenced back yard with cheery color. See the Features sheet for a full list of how the sellers have loved on this home. 43426 Hanford is not too big, it's not too small, it's just RIGHT! No virtual showings, showings only in the physical presence of a MI licensed real estate agent. BATVAI. Please, no showings on Saturdays., Primary Bath, Rec Room: Partially Finished, Rec Room: Finished
Location
State MI
County Wayne
Area Ann Arbor/Washtenaw - A
Direction Morton Taylor Rd to Hanford Rd.
Rooms
Other Rooms Shed(s)
Basement Full
Interior
Interior Features Ceramic Floor, Wood Floor, Eat-in Kitchen
Heating Forced Air, Natural Gas
Cooling Central Air
Fireplaces Type Wood Burning
Fireplace true
Window Features Skylight(s),Window Treatments
Appliance Dryer, Washer, Disposal, Dishwasher, Microwave, Oven, Range, Refrigerator
Laundry Lower Level
Exterior
Exterior Feature Fenced Back, Porch(es), Patio
Garage Attached
Garage Spaces 2.0
Utilities Available Natural Gas Connected, Cable Connected
Amenities Available Playground
View Y/N No
Garage Yes
Building
Lot Description Sidewalk
Story 1
Sewer Public Sewer
Water Public
Architectural Style Ranch
Structure Type Brick
New Construction No
Others
HOA Fee Include Snow Removal
Tax ID 71-037-02-0311-000
Acceptable Financing Cash, FHA, VA Loan, Conventional
Listing Terms Cash, FHA, VA Loan, Conventional
Read Less
Want to know what your home might be worth? Contact us for a FREE valuation!

Our team is ready to help you sell your home for the highest possible price ASAP






