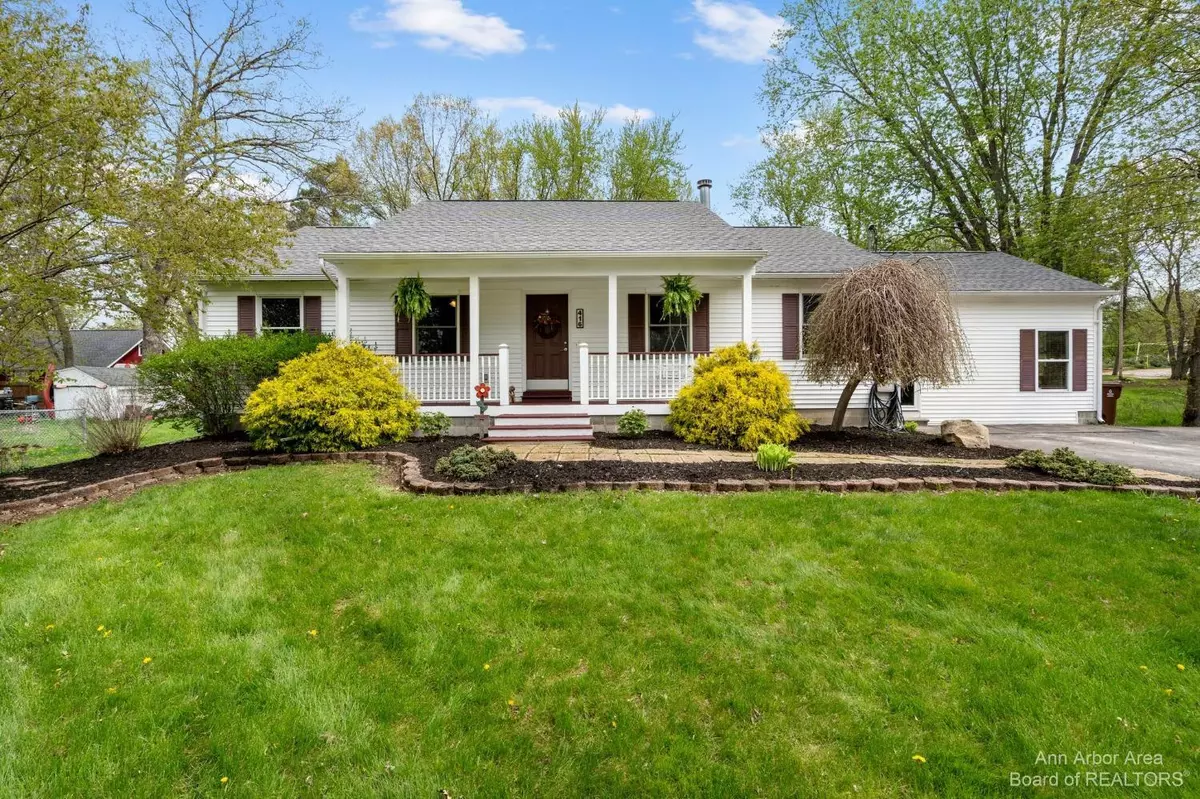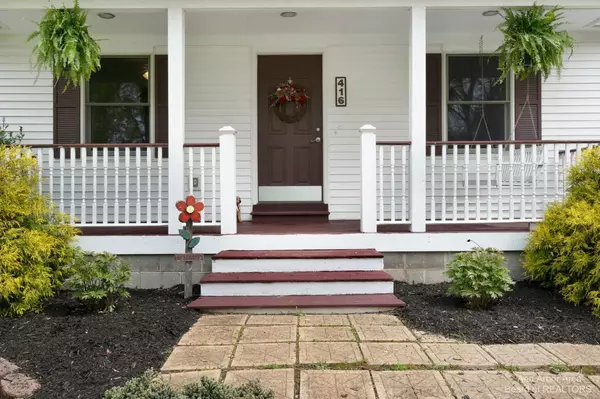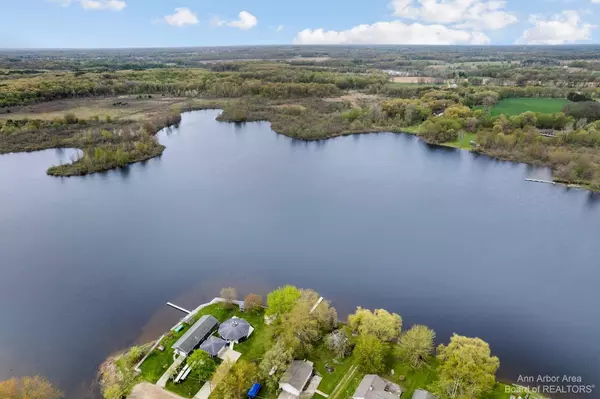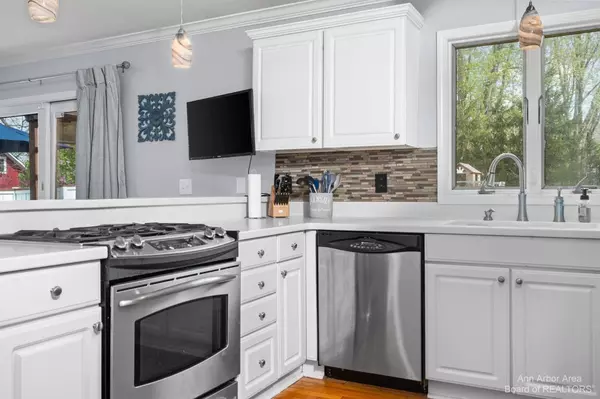$310,000
$312,000
0.6%For more information regarding the value of a property, please contact us for a free consultation.
416 Orlando Drive Gregory, MI 48137
3 Beds
2 Baths
1,784 SqFt
Key Details
Sold Price $310,000
Property Type Single Family Home
Sub Type Single Family Residence
Listing Status Sold
Purchase Type For Sale
Square Footage 1,784 sqft
Price per Sqft $173
Municipality Unadilla Twp
Subdivision Orlando Shores
MLS Listing ID 23129137
Sold Date 07/07/23
Style Ranch
Bedrooms 3
Full Baths 2
HOA Y/N false
Originating Board Michigan Regional Information Center (MichRIC)
Year Built 1997
Annual Tax Amount $2,851
Tax Year 2022
Lot Size 0.420 Acres
Acres 0.42
Property Description
Don't miss out on this move in ready home that has been wonderfully updated and offers lake access with private launching privileges on all sports Williamsville Lake, which is right down the street! Showcasing 1784 sq ft with 3 bedrooms, including a primary suite with a spa tub, living room with a gas fireplace, a large kitchen that opens up into a generous eating area with a huge family room with a second gas fireplace. Lots of nice updates and touches including hardwood flooring, Corian countertops, mature landscaping and a huge backyard with a heated shed with electricity and kayak racks. Updates; Family room windows, interior and exterior paint 2023; Refrigerator, washer, dryer, furnace, central AC, additional blown in insulation, new well 2021; New pergola on deck 2020; Septic lift pu pump 2019; Water softener 2017. You will love the roomy interior of this home and the outside is a true haven plus right down the street enjoy Williamsville Lake all summer long for boating, swimming and fishing!, Primary Bath, Rec Room: Finished pump 2019; Water softener 2017. You will love the roomy interior of this home and the outside is a true haven plus right down the street enjoy Williamsville Lake all summer long for boating, swimming and fishing!, Primary Bath, Rec Room: Finished
Location
State MI
County Livingston
Area Ann Arbor/Washtenaw - A
Direction Off Williamsville to Orlando
Rooms
Other Rooms Shed(s)
Basement Crawl Space
Interior
Interior Features Ceiling Fans, Water Softener/Owned, Wood Floor, Eat-in Kitchen
Heating Forced Air, Natural Gas
Cooling Central Air
Fireplaces Number 2
Fireplaces Type Gas Log
Fireplace true
Window Features Window Treatments
Appliance Dryer, Washer, Dishwasher, Microwave, Oven, Range, Refrigerator
Laundry Main Level
Exterior
Exterior Feature Porch(es), Deck(s)
Utilities Available Natural Gas Connected, Cable Connected
Waterfront Description All Sports
View Y/N No
Street Surface Unimproved
Garage No
Building
Story 1
Sewer Septic System
Water Well
Architectural Style Ranch
Structure Type Vinyl Siding
New Construction No
Schools
Elementary Schools Stockbridge
Middle Schools Stockbridge
High Schools Stockbridge
School District Stockbridge
Others
Tax ID 1328302036
Acceptable Financing Cash, FHA, VA Loan, Rural Development, Conventional
Listing Terms Cash, FHA, VA Loan, Rural Development, Conventional
Read Less
Want to know what your home might be worth? Contact us for a FREE valuation!

Our team is ready to help you sell your home for the highest possible price ASAP






