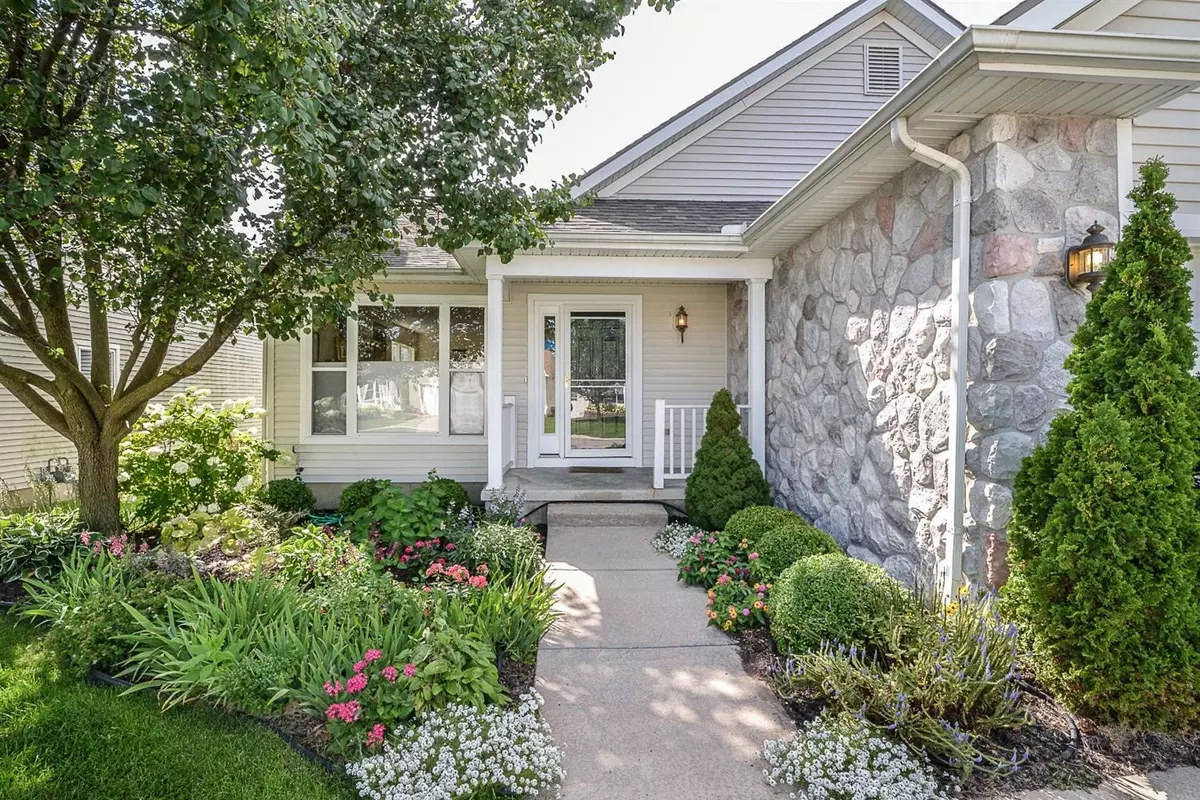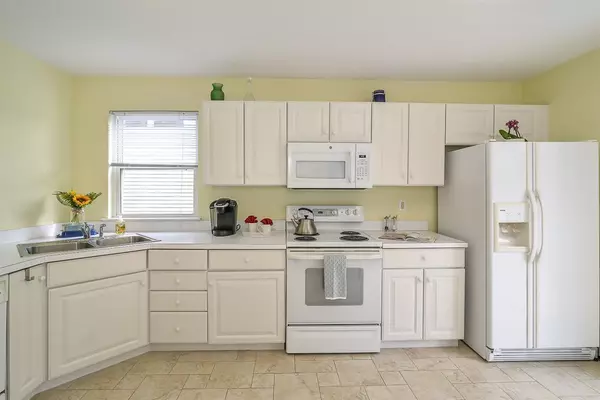$320,000
For more information regarding the value of a property, please contact us for a free consultation.
3914 Bridle Pass Ann Arbor, MI 48108
3 Beds
2 Baths
1,484 SqFt
Key Details
Property Type Condo
Sub Type Condominium
Listing Status Sold
Purchase Type For Sale
Square Footage 1,484 sqft
Price per Sqft $215
Municipality Pittsfield Charter Twp
Subdivision Fox Glen Condo
MLS Listing ID 23110621
Sold Date 10/19/20
Style Ranch
Bedrooms 3
Full Baths 2
HOA Fees $340/mo
HOA Y/N true
Year Built 2001
Annual Tax Amount $4,165
Tax Year 2020
Lot Dimensions 56x104
Property Sub-Type Condominium
Source Michigan Regional Information Center (MichRIC)
Property Description
Single story, entry-level home! Immaculate light filled ranch condo in Fox Glen. A manicured garden will greet you as you enter this 3 bedroom/2 bath beautiful home. Spacious, open kitchen with breakfast nook and plenty of storage and a generous pantry. Kitchen leads to the private deck, complete with retractable awning. Gorgeous floor plan with hardwood floors and a cozy gas fireplace in living room. The three entry level bedrooms are spacious, with the third being a private full master suite, complete with walk-in closet and a full bathroom with walk-in shower. Double your living space with the full unfinished lower level (1480sft). Basement is plumbed for a third bath with high ceilings and finished storage areas. Custom Levolor top-down blinds. Attached 2.5 car garage and separate, ent entry-level laundry with updated washer and dryer and finished cabinetry and linen closet. Conveniently close to shopping and highways. Ann Arbor address, Ann Arbor schools and Pittsfield township taxes! Seller is offering a 1-year home warranty. BATVAI, Primary Bath, Rec Room: Space
Location
State MI
County Washtenaw
Area Ann Arbor/Washtenaw - A
Direction E Of Lohr & N Of Ellsworth
Rooms
Basement Slab, Full
Interior
Interior Features Ceramic Floor, Garage Door Opener, Wood Floor, Eat-in Kitchen
Heating Forced Air, Natural Gas
Cooling Central Air
Fireplaces Number 1
Fireplaces Type Gas Log
Fireplace true
Window Features Window Treatments
Appliance Dryer, Washer, Disposal, Dishwasher, Microwave, Oven, Range, Refrigerator
Laundry Main Level
Exterior
Exterior Feature Porch(es), Deck(s)
Parking Features Attached
Garage Spaces 2.0
Utilities Available Natural Gas Connected, Cable Connected
Amenities Available Detached Unit
View Y/N No
Garage Yes
Building
Lot Description Site Condo
Story 1
Sewer Public Sewer
Architectural Style Ranch
Structure Type Vinyl Siding
New Construction No
Schools
Elementary Schools Bryant-Pattengill
Middle Schools Tappan
High Schools Pioneer
School District Ann Arbor
Others
HOA Fee Include Trash,Snow Removal,Lawn/Yard Care
Tax ID L-12-08-320-021
Acceptable Financing Cash, Conventional
Listing Terms Cash, Conventional
Read Less
Want to know what your home might be worth? Contact us for a FREE valuation!

Our team is ready to help you sell your home for the highest possible price ASAP





