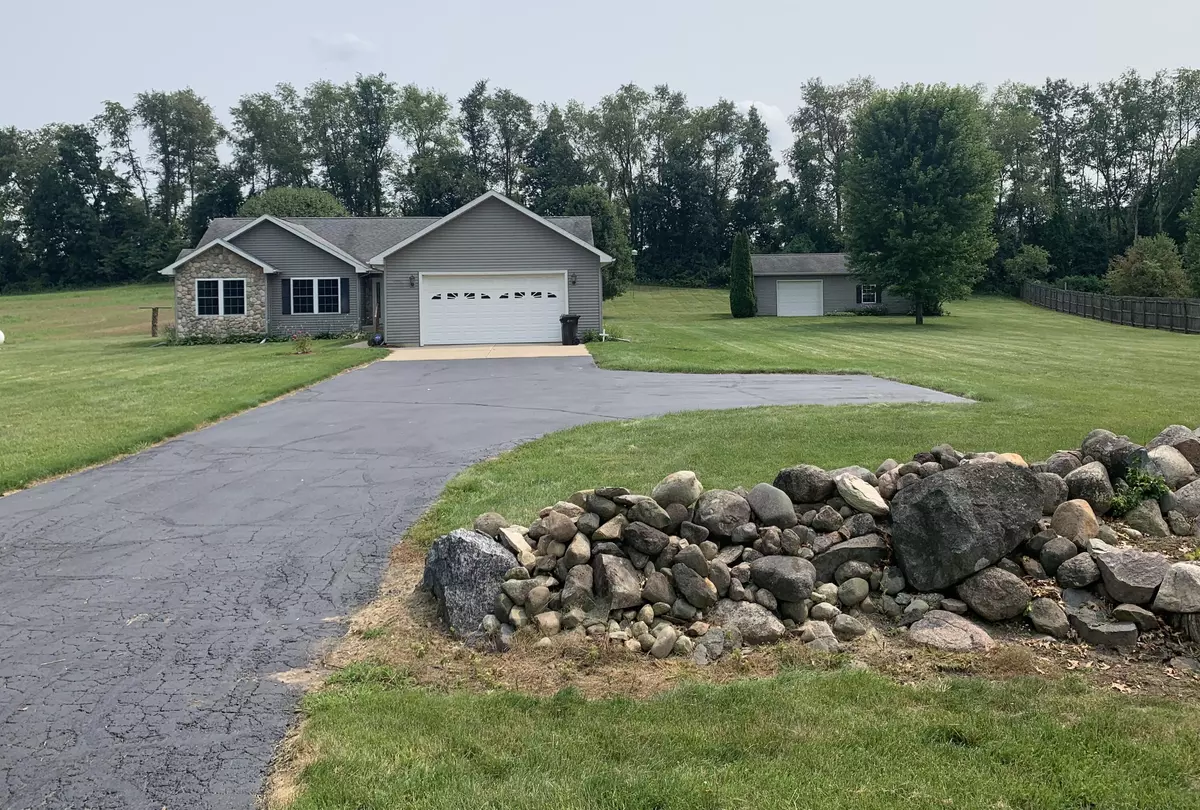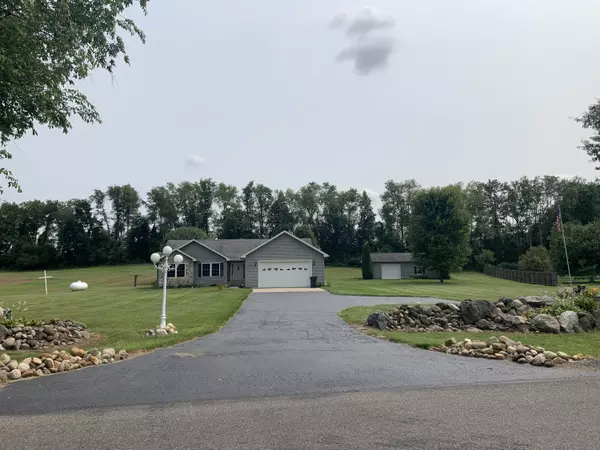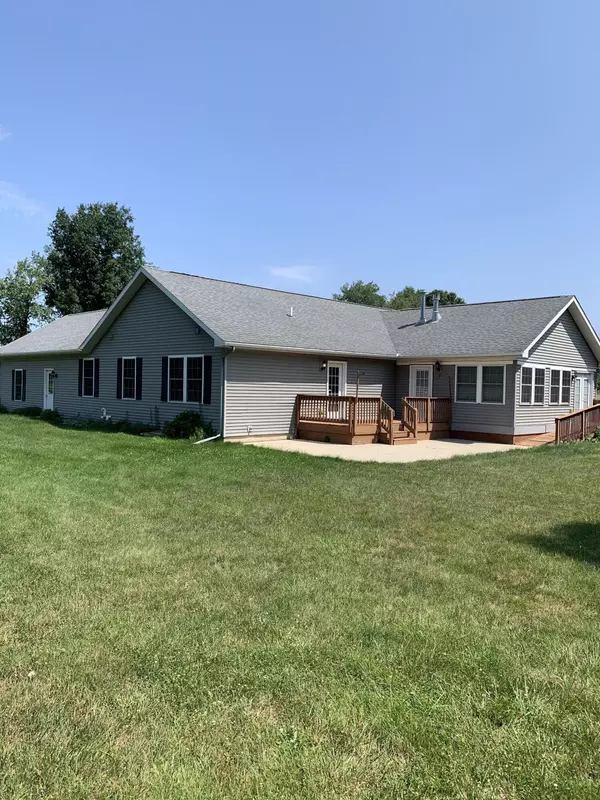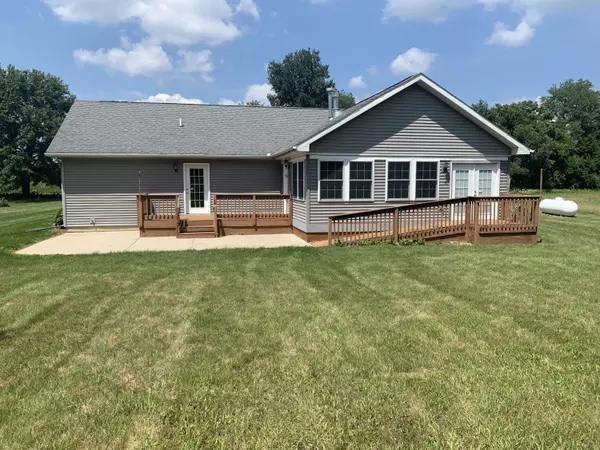$325,000
$334,900
3.0%For more information regarding the value of a property, please contact us for a free consultation.
10560 Condit Road Albion, MI 49224
4 Beds
3 Baths
3,095 SqFt
Key Details
Sold Price $325,000
Property Type Single Family Home
Sub Type Single Family Residence
Listing Status Sold
Purchase Type For Sale
Square Footage 3,095 sqft
Price per Sqft $105
Municipality Albion Twp
MLS Listing ID 23028171
Sold Date 11/30/23
Style Ranch
Bedrooms 4
Full Baths 3
Originating Board Michigan Regional Information Center (MichRIC)
Year Built 2005
Annual Tax Amount $2,798
Tax Year 2023
Lot Size 1.770 Acres
Acres 1.77
Lot Dimensions 237x451x171x251x115
Property Description
BACK ON THE MARKET - BUYER WAS UNABLE TO MEET THEIR CONTINGENCY. This custom-built sprawling ranch will capture your heart! It's located in a lovely country setting just outside of Albion.
The open concept kitchen/dining area/family room is perfect for everyday living and entertaining. There's a formal dining area and two gorgeous fieldstone gas fireplaces - one in the living room and one in the 3 seasons room. The three bedrooms on main floor have new paint and carpet. There are TWO primary bedrooms w/bath and walk-in closet - one on main floor and one in basement! For your convenience, you have first-floor laundry, an attached 2 car garage, a Generac generator and a home security system in place.
Plus, you have a 24' x 36' detached second garage to store your toys and more! This home is a must-see! Call today for your personal tour. home is a must-see! Call today for your personal tour.
Location
State MI
County Calhoun
Area Battle Creek - B
Direction From Albion, take S. Superior/28 Mile south to Condit Rd., turn right, property is 1/2 mile on the left. From Homer, take M-60 east, turn left onto 28 Mile Rd/M-99 and stay on it until you reach Condit Road, turn left, home is on the left 1/2 mile. (The Elks Lodge is on the corner of Condit and 28 Mile/M-99.)
Rooms
Other Rooms Second Garage, Other
Basement Full
Interior
Interior Features Ceiling Fans, Ceramic Floor, Garage Door Opener, Generator, Security System, Water Softener/Owned, Wood Floor, Eat-in Kitchen
Heating Propane, Forced Air
Cooling Central Air
Fireplaces Number 2
Fireplaces Type Gas Log, Living
Fireplace true
Window Features Screens,Insulated Windows,Window Treatments
Appliance Dryer, Washer, Dishwasher, Microwave, Range, Refrigerator
Exterior
Exterior Feature Patio, Deck(s), 3 Season Room
Garage Attached, Asphalt, Driveway, Paved
Garage Spaces 2.0
Utilities Available Phone Available, Electric Available
Waterfront No
View Y/N No
Street Surface Paved
Garage Yes
Building
Lot Description Level
Story 1
Sewer Septic System
Water Well
Architectural Style Ranch
Structure Type Vinyl Siding,Stone
New Construction No
Schools
School District Marshall
Others
Tax ID 0111000903
Acceptable Financing Cash, FHA, VA Loan, Conventional
Listing Terms Cash, FHA, VA Loan, Conventional
Read Less
Want to know what your home might be worth? Contact us for a FREE valuation!

Our team is ready to help you sell your home for the highest possible price ASAP






