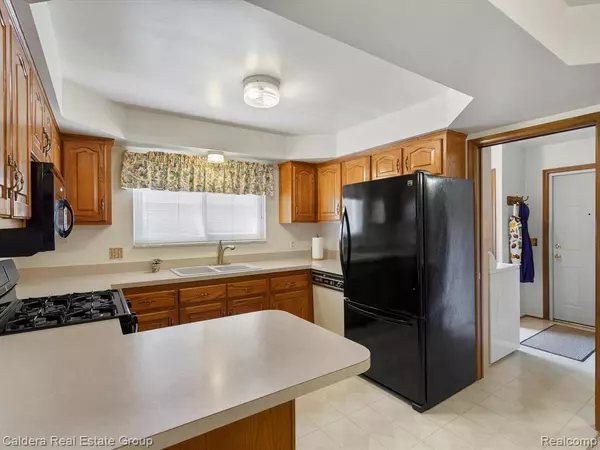$269,900
For more information regarding the value of a property, please contact us for a free consultation.
30860 AVONDALE Drive Madison Heights, MI 48071
3 Beds
2 Baths
1,618 SqFt
Key Details
Property Type Single Family Home
Sub Type Single Family Residence
Listing Status Sold
Purchase Type For Sale
Square Footage 1,618 sqft
Price per Sqft $173
Municipality Madison Heights
Subdivision Madison Heights
MLS Listing ID 20221030420
Sold Date 09/23/22
Bedrooms 3
Full Baths 2
Year Built 1973
Annual Tax Amount $4,019
Lot Size 7,405 Sqft
Acres 0.17
Lot Dimensions 72.00 x 103.00
Property Sub-Type Single Family Residence
Source Realcomp
Property Description
You may have missed out on other homes, but don't miss out on this Lamphere Schools brick ranch! This long-time owner home has been lovingly cared for, and is ready for it's new owners! Step into the spacious living room and head to the large eat-in kitchen which is open to the family room with fireplace for the upcoming holiday seasons! All the big ticket items have been updated, vinyl Wallside windows, new dimensional roof in 2020, newer furnace and central air! All appliances are included, and you'll love the convenience of the first floor laundry, along with TWO full first floor baths! Head downstairs to the large FULL basement ready to be finished off for entertaining! Head outside and you'll find a great covered front porch, and an inviting patio area great for BBQ's and summer entertaining! AGENTS, PLEASE SEE "AGENT ONLY" REMARKS FOR OFFER SUBMISSION INSTRUCTIONS AND TIMELINE/OFFER INFO.
Location
State MI
County Oakland
Area Oakland County - 70
Direction Enter off 13 Mile
Interior
Heating Forced Air
Cooling Central Air
Fireplaces Type Family Room
Fireplace true
Appliance Washer, Refrigerator, Range, Microwave, Dishwasher
Laundry Main Level
Exterior
Exterior Feature Porch(es)
Parking Features Attached
Garage Spaces 2.0
View Y/N No
Roof Type Asphalt
Garage Yes
Building
Story 1
Water Public
Structure Type Brick
Schools
School District Lamphere
Others
Tax ID 2512226025
Acceptable Financing Cash, Conventional, FHA, VA Loan
Listing Terms Cash, Conventional, FHA, VA Loan
Read Less
Want to know what your home might be worth? Contact us for a FREE valuation!

Our team is ready to help you sell your home for the highest possible price ASAP





