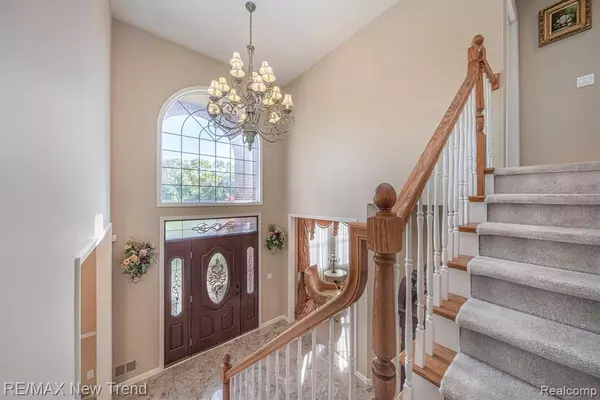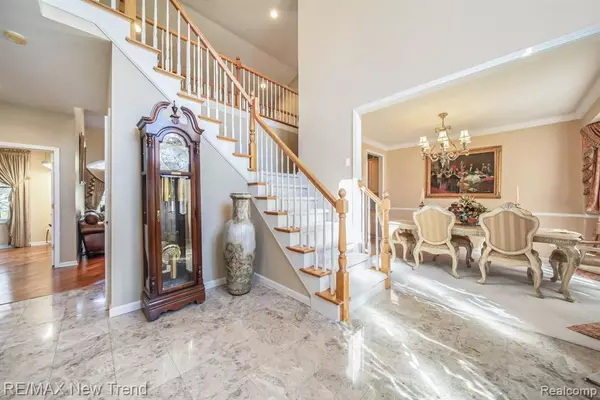$515,000
For more information regarding the value of a property, please contact us for a free consultation.
39366 LILLY Court Farmington Hills, MI 48331
4 Beds
4 Baths
3,223 SqFt
Key Details
Property Type Single Family Home
Sub Type Single Family Residence
Listing Status Sold
Purchase Type For Sale
Square Footage 3,223 sqft
Price per Sqft $151
Municipality Farmington Hills
Subdivision Farmington Hills
MLS Listing ID 2210002110
Sold Date 03/04/21
Bedrooms 4
Full Baths 3
Half Baths 1
HOA Fees $20/ann
HOA Y/N true
Year Built 2001
Annual Tax Amount $7,840
Lot Size 0.350 Acres
Acres 0.35
Lot Dimensions 101.06 X 151.75
Property Sub-Type Single Family Residence
Source Realcomp
Property Description
Spacious Colonial with Upgrades Throughout and Backyard with Views of Beautiful Pond located behind Property. Open Floor Plan features 2-Story Marble Foyer, 2-Story Great Room w/ Hardwood Floors & Marble Fireplace. Large Kitchen w/ Granite, Stainless Built-In Appliances, and Pantry. Dining Room & Butlers Pantry w/ Granite. Library w/ Wood Floors. Powder Room w/ Granite & Marble Floors. Dual Staircase to Upper Level w/ Bridge Overlooking Great Room & Foyer. Spacious Master Suite w/ Custom Tray Ceiling, Sitting Area w/ Vanity and 2 Walk-In Closets, and Bath w/ Jetted Tub and Shower. 3 Additional Bedrooms and Full Bath on Upper Level. Finished Lower Level w/ Rec Room, Billiard Area, Bar, Luxurious Full Bath w/ Jetted Tub & Shower, Exercise Room, Office/Storage Room. 3 Car Garage, Huge Patio. Beautiful Landscaping. Great Location w/ Easy Freeway Access. M & D Approx.
Location
State MI
County Oakland
Area Oakland County - 70
Direction ENTER LILLY CT EAST OFF HAGGERTY
Interior
Interior Features Basement Finished, Security System, Whirlpool Tub
Heating Forced Air
Cooling Central Air
Fireplaces Type Gas Log
Fireplace true
Appliance Washer, Refrigerator, Oven, Microwave, Dryer, Disposal, Dishwasher
Exterior
Exterior Feature Patio
Parking Features Attached, Garage Door Opener
Garage Spaces 3.0
View Y/N No
Roof Type Asphalt
Garage Yes
Building
Story 2
Sewer Public
Water Public
Structure Type Brick
Schools
School District Walled Lake
Others
Tax ID 2306151002
Acceptable Financing Cash, Conventional, Contract
Listing Terms Cash, Conventional, Contract
Read Less
Want to know what your home might be worth? Contact us for a FREE valuation!

Our team is ready to help you sell your home for the highest possible price ASAP






