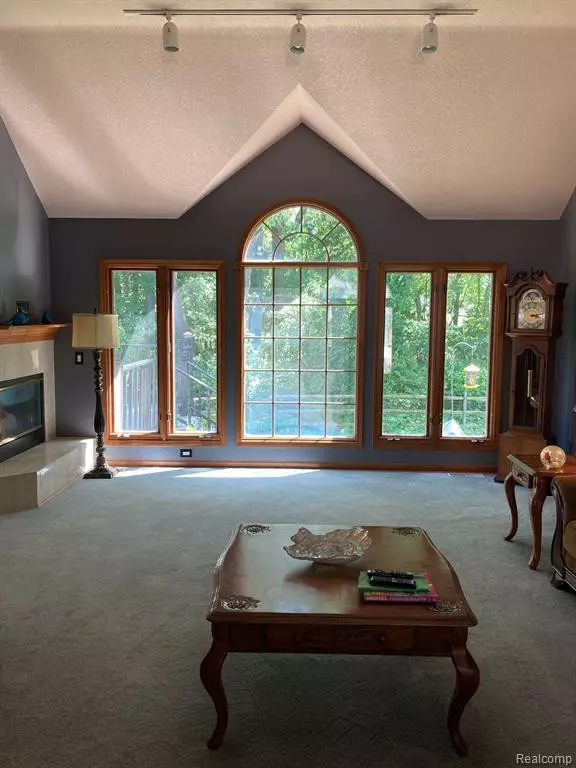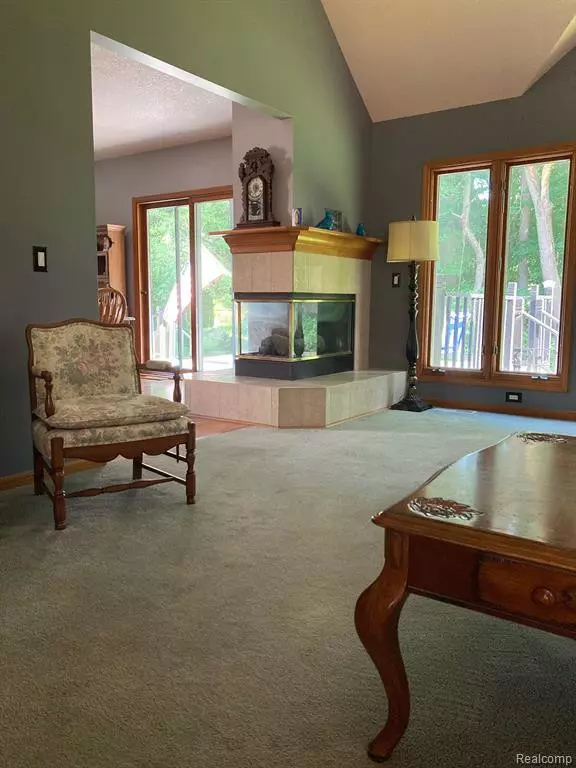$309,900
For more information regarding the value of a property, please contact us for a free consultation.
3333 HEMMINGWAY Lane Lambertville, MI 48144
3 Beds
3 Baths
1,889 SqFt
Key Details
Property Type Single Family Home
Sub Type Single Family Residence
Listing Status Sold
Purchase Type For Sale
Square Footage 1,889 sqft
Price per Sqft $162
Municipality Bedford Twp
Subdivision Bedford Twp
MLS Listing ID 20221005570
Sold Date 07/29/22
Bedrooms 3
Full Baths 2
Half Baths 1
Year Built 1992
Annual Tax Amount $3,083
Lot Size 10,018 Sqft
Acres 0.23
Lot Dimensions 80x131
Property Sub-Type Single Family Residence
Source Realcomp
Property Description
Desirable single story ranch home w/ 3 bedrooms, 21/2 baths. Extensive 2014 updates with kitchen tile backsplash, Frigidaire Gallery stainless appls, s.s. sinks, countertops, pendant lighting plus 2014 master bath and guest baths inc. tile floors, glass tile backsplashes, tile and stainless Jacuzzi tub and bath fixtures. French doors to 3rd bedroom. and 2014 commercial grade pad and carpeting through out. Large deck with awning backing up to private wooded area. Finished 903 Sq. Ft basement too! Radon mitigation system in basement installed.
Location
State MI
County Monroe
Area Monroe County - 60
Direction E of Monroe, N of W. Sterns
Rooms
Basement Crawl Space
Interior
Interior Features Basement Finished, Home Warranty, Whirlpool Tub, Other
Heating Forced Air
Cooling Central Air
Fireplaces Type Family Room, Gas Log
Fireplace true
Appliance Range, Oven, Microwave, Disposal, Dishwasher
Laundry Main Level
Exterior
Exterior Feature Deck(s)
Parking Features Attached, Garage Door Opener
Garage Spaces 2.0
View Y/N No
Roof Type Asphalt
Garage Yes
Building
Story 1
Sewer Public
Water Public
Structure Type Brick,Vinyl Siding
Schools
School District Bedford
Others
Tax ID 580231100400
Acceptable Financing Cash, Conventional, FHA, VA Loan
Listing Terms Cash, Conventional, FHA, VA Loan
Read Less
Want to know what your home might be worth? Contact us for a FREE valuation!

Our team is ready to help you sell your home for the highest possible price ASAP






