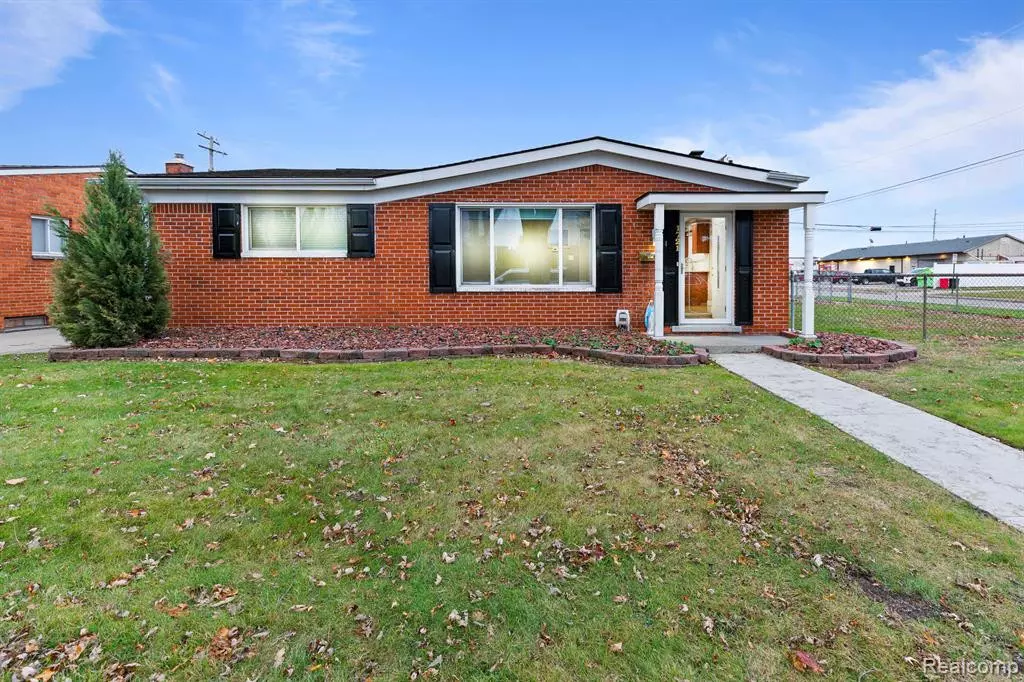$249,900
For more information regarding the value of a property, please contact us for a free consultation.
1721 WESTBROOK Drive Madison Heights, MI 48071
3 Beds
1 Bath
1,273 SqFt
Key Details
Property Type Single Family Home
Sub Type Single Family Residence
Listing Status Sold
Purchase Type For Sale
Square Footage 1,273 sqft
Price per Sqft $204
Municipality Madison Heights
Subdivision Madison Heights
MLS Listing ID 20221062100
Sold Date 01/04/23
Bedrooms 3
Full Baths 1
Year Built 1959
Annual Tax Amount $3,956
Lot Size 0.350 Acres
Acres 0.35
Lot Dimensions 64x120
Property Sub-Type Single Family Residence
Source Realcomp
Property Description
Welcome to your new beautiful home in the Heart of Madison Heights! Sitting on a huge .35-acre corner lot, it is in the amazing Lamphere School District. So close to all highways, malls, restaurants & businesses. This beautiful home is a fully updated turn-key ready for you to move in! Brand new paint (2022), new flooring throughout (2018 or newer), all newer appliances (2018 or newer), updated kitchen (2020), updated bathroom (2020), new windows, blinds, & interior doors (2017 or newer), new hardware on all interior doors (2022), new concrete outside (2020), and new carpet on stairs (2022). For parking convenience, there is a newer built detached 2 car garage. This home was originally 1073 sq ft., however the owner added an extension of 200 sq ft on to the home to maximize living space and make the primary bedroom larger. The home contains a finished basement with a 2nd kitchen, full bathroom, and bedroom. There are 3 bedrooms with 1 full bathroom plus the second full bathroom in the basement. All appliances are included! Bring your offers! Licensed agent must be physically present for all showings. For any questions/interest, please call the agent John.
Location
State MI
County Oakland
Area Oakland County - 70
Direction North on Dequindre, Just south of 12 mile turn left on Nottingham Dr, then turn right on Westbrook Ave. First House on the right.
Rooms
Basement Slab
Interior
Interior Features Basement Finished
Heating Forced Air
Cooling Central Air
Appliance Washer, Refrigerator, Range, Microwave, Freezer, Disposal, Dishwasher
Exterior
Parking Features Detached
Garage Spaces 2.0
View Y/N No
Roof Type Asphalt
Garage Yes
Building
Lot Description Corner Lot
Story 1
Water Public
Structure Type Brick,Vinyl Siding
Schools
School District Lamphere
Others
Tax ID 2513226045
Acceptable Financing Cash, Conventional, FHA, VA Loan
Listing Terms Cash, Conventional, FHA, VA Loan
Read Less
Want to know what your home might be worth? Contact us for a FREE valuation!

Our team is ready to help you sell your home for the highest possible price ASAP





