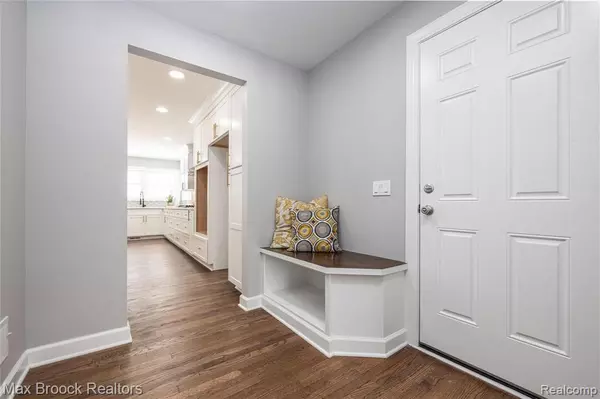$1,199,000
For more information regarding the value of a property, please contact us for a free consultation.
32755 BELL VINE TRAIL Beverly Hills, MI 48025
4 Beds
5 Baths
3,250 SqFt
Key Details
Property Type Single Family Home
Sub Type Single Family Residence
Listing Status Sold
Purchase Type For Sale
Square Footage 3,250 sqft
Price per Sqft $323
Municipality Beverly Hills Vllg
Subdivision Beverly Hills Vllg
MLS Listing ID 2220034498
Sold Date 06/07/22
Bedrooms 4
Full Baths 3
Half Baths 2
Year Built 1957
Annual Tax Amount $10,409
Lot Size 1.010 Acres
Acres 1.01
Lot Dimensions 170.00X257.00
Property Sub-Type Single Family Residence
Source Realcomp
Property Description
It is truly spectacular!! This 3250 square foot ranch home is situated on an acre. Completely remodeled and beautifully appointed with attention to every detail. The seamless open floor plan incorporates the Great Room, Dining Room, and a phenomenal kitchen with premium stainless steel appliances and r large island for extra seating is a cook's delight makes this home perfect for everyday living and entertaining with an abundance of natural light in every room. The master suite has outdoor access , a private master bath with large Euro shower,double sinks and his and hers walk in closets. There is first floor laundry and mudroom, finished basement, 3 car attached garage and award winning Birmingham Schools. Great location! Don't miss this one! 1 year builder's warranty. BATVI
Location
State MI
County Oakland
Area Oakland County - 70
Direction South off of 14 mile between Evergreen and Lahser
Interior
Interior Features Basement Finished, Humidifier
Heating Forced Air
Cooling Central Air
Fireplaces Type Living Room
Fireplace true
Appliance Microwave, Disposal, Dishwasher
Laundry Main Level
Exterior
Parking Features Attached
Garage Spaces 3.0
View Y/N No
Roof Type Asphalt
Garage Yes
Building
Story 1
Sewer Public
Water Public
Structure Type Brick,Shingle Siding,Stone
Schools
School District Birmingham
Others
Tax ID 2403126009
Acceptable Financing Cash, Conventional
Listing Terms Cash, Conventional
Read Less
Want to know what your home might be worth? Contact us for a FREE valuation!

Our team is ready to help you sell your home for the highest possible price ASAP






