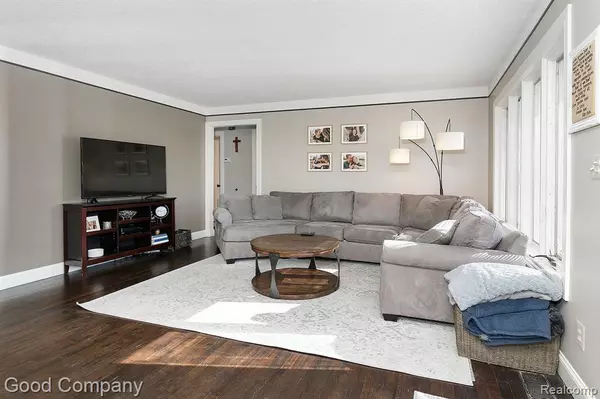$235,000
For more information regarding the value of a property, please contact us for a free consultation.
1405 Diana Avenue Madison Heights, MI 48071
3 Beds
2 Baths
1,056 SqFt
Key Details
Property Type Single Family Home
Sub Type Single Family Residence
Listing Status Sold
Purchase Type For Sale
Square Footage 1,056 sqft
Price per Sqft $246
Municipality Madison Heights
Subdivision Madison Heights
MLS Listing ID 20230014914
Sold Date 04/14/23
Bedrooms 3
Full Baths 1
Half Baths 1
Year Built 1957
Annual Tax Amount $4,062
Lot Size 0.340 Acres
Acres 0.34
Lot Dimensions 54x137
Property Sub-Type Single Family Residence
Source Realcomp
Property Description
At Last! This dream turn key ranch is ready for it's new homeowners! First, you'll be greeted with excellent curb appeal and lush landscape when in bloom. You'll then be kissed by all of the natural sunlight shining in when you walk through the front door. The living room offers an open concept to the dining, followed by a galley style kitchen that features white shaker style cabinets, stainless steel appliances with a simple yet modern design. Other desirable features include; hardwood floors throughout, a second bathroom, and a partially finished basement with plenty of room for entertaining and storage. Not only is she beautiful on the inside, but wait until you see her from behind! You'll love the fully fenced, extra-large yard, making it a dream spot for all dog lovers, families and entertainers to enjoy during the warmer seasons. Additional updates include: Windows (2017), hot water tank (2019), a/c unit (2018). These homeowners truly thought of everything so you won't have to lift a finger once you move in. Don't miss an opportunity to own this extremely rare, true pride in ownership here at 1405 Diana!
Location
State MI
County Oakland
Area Oakland County - 70
Direction Head east on 12 mile, turn right on Hales, Left on Maureen Ave, Right on Denise, Left onto Diana Ave
Rooms
Basement Partial
Interior
Interior Features Basement Partially Finished
Heating Forced Air
Cooling Central Air
Appliance Washer, Refrigerator, Range, Microwave, Disposal, Dishwasher
Exterior
Exterior Feature Fenced Back, Patio, Porch(es)
Parking Features Detached
Garage Spaces 2.0
View Y/N No
Roof Type Asphalt
Garage Yes
Building
Story 1
Water Public
Structure Type Brick
Schools
School District Lamphere
Others
Tax ID 2513206032
Acceptable Financing Cash, Conventional, FHA, VA Loan
Listing Terms Cash, Conventional, FHA, VA Loan
Read Less
Want to know what your home might be worth? Contact us for a FREE valuation!

Our team is ready to help you sell your home for the highest possible price ASAP





