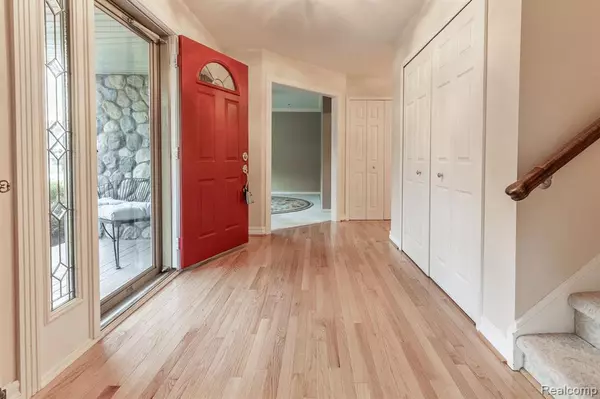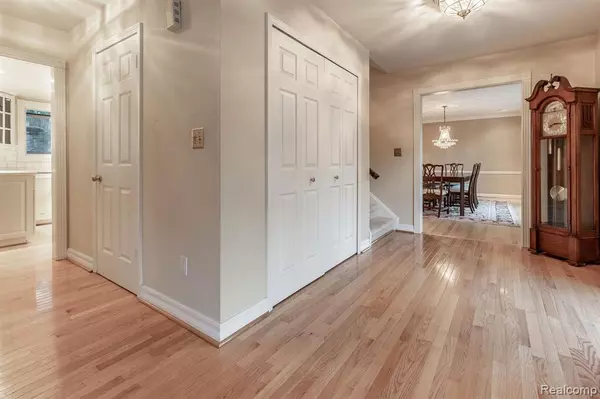$745,000
For more information regarding the value of a property, please contact us for a free consultation.
21840 RIVERVIEW Drive Beverly Hills, MI 48025
6 Beds
4 Baths
3,825 SqFt
Key Details
Property Type Single Family Home
Sub Type Single Family Residence
Listing Status Sold
Purchase Type For Sale
Square Footage 3,825 sqft
Price per Sqft $189
Municipality Beverly Hills Vllg
Subdivision Beverly Hills Vllg
MLS Listing ID 20230024064
Sold Date 05/04/23
Bedrooms 6
Full Baths 3
Half Baths 1
Year Built 1969
Annual Tax Amount $10,604
Lot Size 0.380 Acres
Acres 0.38
Lot Dimensions 120.00 x 137.00
Property Sub-Type Single Family Residence
Source Realcomp
Property Description
Repriced and refreshed! Exceptionally maintained by original owner, spacious custom-built home in the Sturbridge Subdivision to meet all your living needs. Beautiful dining & living rooms greet you from spacious foyer. The kitchen, breakfast nook & family rooms flow together, with door wall opening to patio & pool. The owner's suite features custom walk-in closets, spacious bath w/separate jet tub & walk-in shower, w/door wall overlooking pool. All bedrooms have roomy closets & ceiling fans. The 6th bedroom is carpeted, 19' x 24.5' expansive domain, w/private, marble-tiled bathroom & shower, perfect for in-law or guest accommodations. Private office & large 1st floor laundry adjacent to kitchen. Warm paint choices, light hardwood flooring, & recessed lighting throughout add to the comfort & coziness of entire first floor. Anderson windows & door walls throughout, accented w/wood shutters. Brick wall & wrought iron gate opens to scenic, beautifully landscaped, fenced yard, w/large paver patio surrounding 40' heated inground pool. Spruce-lined Rouge River provides a serene, secluded backdrop & a natural, undevelopable privacy buffer for peaceful outdoor living & enjoyment of this home. Basement is finished, with newer flooring, recessed lighting, & powder room. Mechanical room has epoxy floor & open ceiling. Twin furnace HVAC system ensures efficient comfort control throughout home. Full house, natural gas Generac in-line generator guarantees automatic continuous backup power supply. New 200 amp electric panel & generator sub-panel. Full house water treatment system. 7 zone irrigation system. Newer exposed aggregate circular driveway provides curb appeal & front door access. Wide concrete drive flows to heated & cooled attached 2.5 garage w/newer epoxy floor. Appliances include range, oven, microwave, refrigerator, dishwasher, garbage disposal, washer & dryer. Wonderful Beverly Hills neighborhood & award-winning Birmingham Schools. (*Recycled listing photos taken June 2022)
Location
State MI
County Oakland
Area Oakland County - 70
Direction East on Riverview Dr from Lahser (South of 13 Mile Rd)
Rooms
Basement Partial
Interior
Interior Features Basement Partially Finished, Generator, Humidifier, Whirlpool Tub, Other
Heating Forced Air
Cooling Central Air
Fireplaces Type Family Room
Fireplace true
Appliance Disposal, Dishwasher
Laundry Main Level
Exterior
Exterior Feature Fenced Back
Parking Features Attached
Garage Spaces 2.0
Pool Outdoor/Inground
Waterfront Description Stream/Creek
View Y/N No
Roof Type Asphalt
Garage Yes
Building
Story 2
Sewer Public
Water Public
Structure Type Brick,Other
Schools
School District Birmingham
Others
Tax ID 2410151007
Acceptable Financing Cash, Conventional
Listing Terms Cash, Conventional
Read Less
Want to know what your home might be worth? Contact us for a FREE valuation!

Our team is ready to help you sell your home for the highest possible price ASAP






