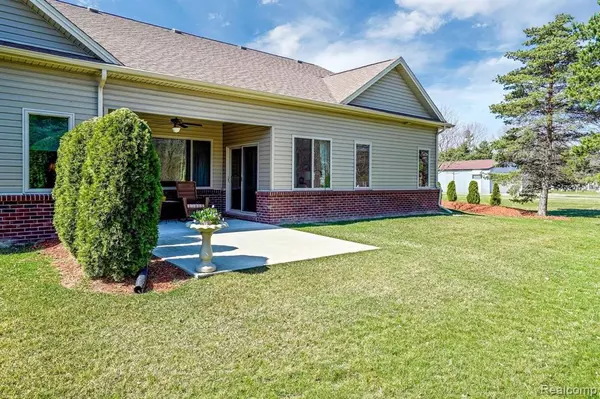$269,900
For more information regarding the value of a property, please contact us for a free consultation.
5913 PURPLE MARTIN Drive South Rockwood, MI
3 Beds
3 Baths
1,800 SqFt
Key Details
Property Type Condo
Sub Type Condominium
Listing Status Sold
Purchase Type For Sale
Square Footage 1,800 sqft
Price per Sqft $149
MLS Listing ID 2210021761
Sold Date 05/27/21
Bedrooms 3
Full Baths 3
HOA Fees $255/mo
HOA Y/N true
Year Built 2016
Annual Tax Amount $4,212
Property Sub-Type Condominium
Source Realcomp
Property Description
Welcome home to stunning 3 bedroom, 3 bath luxury condo with an open layout and tons of natural light. Walk up to the front door and notice no steps... easy access to the front door. Once inside you will see a large foyer with beautiful hardwood floors opening to the great room that features vaulted ceiling, recessed lighting and a huge window overlooking the large private/covered patio. The spacious kitchen has granite countertops, 2 pantries, and an abundance of upgraded cabinets and tons of counter space. The first floor master suite features a walk-in closet, and a master bath with a custom stand-up shower. The 1st floor also includes a 2nd bedroom, a full bath, and a convenient 1st floor laundry. The 2nd floor features a large 3rd bedroom with its own full bath (maybe a second master). T. Conveniently located in the quaint Village of South Rockwood, close to the golf course and I-75.
Location
State MI
County Monroe
Area Monroe County - 60
Direction South Huron River Drive to Purple Martin
Rooms
Basement Slab
Interior
Heating Forced Air
Cooling Central Air
Appliance Washer, Refrigerator, Range, Microwave, Dryer, Disposal, Dishwasher
Laundry Main Level
Exterior
Exterior Feature Patio, Porch(es)
Parking Features Attached
Garage Spaces 2.0
View Y/N No
Roof Type Asphalt
Garage Yes
Building
Story 2
Sewer Public
Water Public
Structure Type Brick,Vinyl Siding
Schools
School District Airport Community
Others
HOA Fee Include Lawn/Yard Care,Snow Removal,Trash
Tax ID 584808510900
Acceptable Financing Cash, Conventional
Listing Terms Cash, Conventional
Read Less
Want to know what your home might be worth? Contact us for a FREE valuation!

Our team is ready to help you sell your home for the highest possible price ASAP






