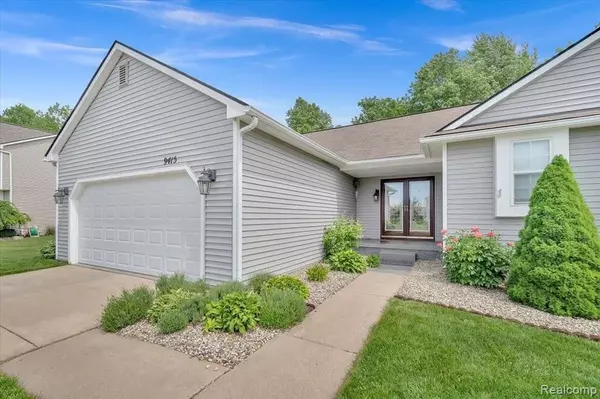$255,000
For more information regarding the value of a property, please contact us for a free consultation.
9415 BETSIE Drive Grand Blanc, MI 48439
3 Beds
2 Baths
1,528 SqFt
Key Details
Property Type Single Family Home
Sub Type Single Family Residence
Listing Status Sold
Purchase Type For Sale
Square Footage 1,528 sqft
Price per Sqft $181
Municipality Grand Blanc Twp
Subdivision Grand Blanc Twp
MLS Listing ID 2210040805
Sold Date 06/25/21
Bedrooms 3
Full Baths 2
HOA Fees $8/ann
HOA Y/N true
Year Built 2006
Annual Tax Amount $3,758
Lot Size 0.430 Acres
Acres 0.43
Lot Dimensions 127.00X146.00
Property Sub-Type Single Family Residence
Source Realcomp
Property Description
Welcome home to this inviting spacious ranch! This home features three bedrooms, two full bathrooms with a finished office in the basement. The spacious master bedroom has its own private bath and large walk-in closet. Located on a .42 acre wooded lot, you can sit back and relax on your lighted deck while taking in your beautiful view. The back yard is well manicured landscaping with multiple fruit trees. Some updates include new hot water heater, newer flooring. New 12x16 shed is perfect for your storage needs, also there is bonus storage under the back deck. Hurry in today to tour your potential new home!
Location
State MI
County Genesee
Area Genesee County - 10
Direction Enter on Baldwin unto Pere Marquette turn onto Betsie Drive
Interior
Heating Forced Air
Cooling Central Air
Fireplaces Type Family Room, Gas Log
Fireplace true
Appliance Washer, Refrigerator, Range, Microwave, Dryer, Dishwasher
Laundry Main Level
Exterior
Exterior Feature Porch(es)
Parking Features Attached
Garage Spaces 2.0
View Y/N No
Roof Type Asphalt
Garage Yes
Building
Lot Description Corner Lot
Story 1
Sewer Public
Water Public
Structure Type Vinyl Siding,Other
Schools
School District Lake Fenton
Others
Tax ID 1230576084
Acceptable Financing Cash, Conventional, FHA, VA Loan
Listing Terms Cash, Conventional, FHA, VA Loan
Read Less
Want to know what your home might be worth? Contact us for a FREE valuation!

Our team is ready to help you sell your home for the highest possible price ASAP






