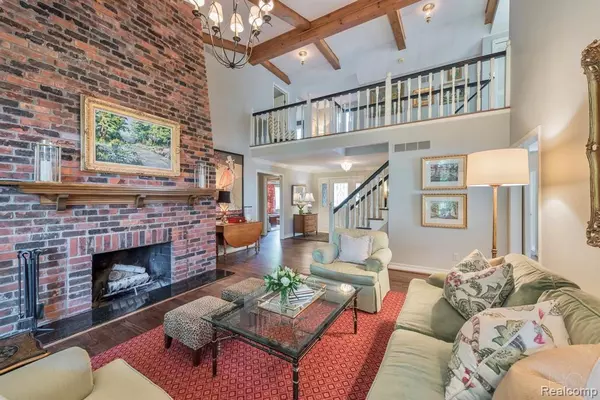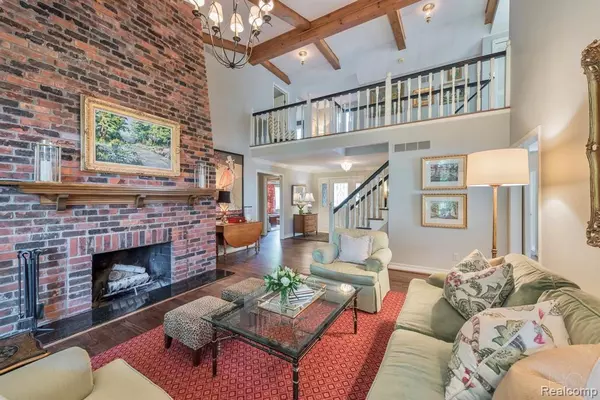$749,900
For more information regarding the value of a property, please contact us for a free consultation.
20090 Village Drive Beverly Hills, MI 48025
4 Beds
3 Baths
3,000 SqFt
Key Details
Property Type Single Family Home
Sub Type Single Family Residence
Listing Status Sold
Purchase Type For Sale
Square Footage 3,000 sqft
Price per Sqft $243
Municipality Beverly Hills Vllg
Subdivision Beverly Hills Vllg
MLS Listing ID 2210081725
Sold Date 10/22/21
Bedrooms 4
Full Baths 2
Half Baths 1
HOA Fees $200/mo
HOA Y/N true
Year Built 1985
Annual Tax Amount $10,275
Lot Size 9,583 Sqft
Acres 0.22
Lot Dimensions 74x125x73x135
Property Sub-Type Single Family Residence
Source Realcomp
Property Description
Open concept beauty that lives like a condo but is a residential home (exterior maintenance included for $200/month). Rare opportunity for a 1st floor master. Completely updated in 2014. 2-story beamed great room offers floor to ceiling windows & fireplace. Luxurious master suite and gorgeous bath with quartz, double sinks, commode room, oversized shower. Walk-in closet. Kitchen w/ granite island, stainless steel appliances. Cozy den. Formal dining room. 1st floor laundry. 2nd level features 3 guest bedrooms, office nook and bath w/quartz and double sinks. Massive lower level with 8-foot ceilings perfect to expand living space. Newer wide planked hardwood floors. Crown moldings. 6 panel doors. Brick drive. Lovely, private back yard with patio. Neighborhood access to Douglas Nature Preserve. Carefree living!
Location
State MI
County Oakland
Area Oakland County - 70
Direction BTWN 13 & W 14 Mile Road - W off of Evergreen Road
Interior
Interior Features Humidifier
Heating Forced Air
Cooling Central Air
Appliance Refrigerator, Range, Oven, Microwave, Disposal, Dishwasher
Laundry Main Level
Exterior
Exterior Feature Patio, Porch(es)
Parking Features Attached, Garage Door Opener
Garage Spaces 2.5
View Y/N No
Roof Type Asphalt
Garage Yes
Building
Story 2
Sewer Public
Water Public
Structure Type Brick,Stone,Wood Siding
Schools
School District Birmingham
Others
HOA Fee Include Lawn/Yard Care,Snow Removal,Other
Tax ID 2403276015
Acceptable Financing Cash, Conventional
Listing Terms Cash, Conventional
Read Less
Want to know what your home might be worth? Contact us for a FREE valuation!

Our team is ready to help you sell your home for the highest possible price ASAP






