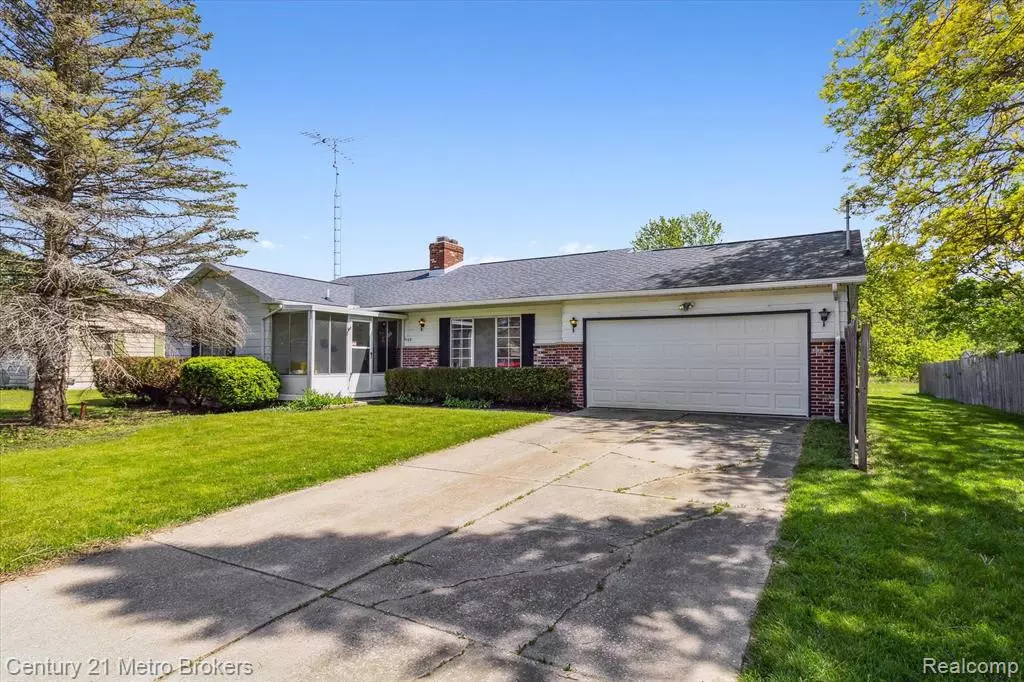$184,900
For more information regarding the value of a property, please contact us for a free consultation.
5169 SUNBURST Flint, MI 48532
3 Beds
2 Baths
1,300 SqFt
Key Details
Property Type Single Family Home
Sub Type Single Family Residence
Listing Status Sold
Purchase Type For Sale
Square Footage 1,300 sqft
Price per Sqft $142
Municipality Flint Twp
Subdivision Flint Twp
MLS Listing ID 20230040396
Sold Date 07/21/23
Bedrooms 3
Full Baths 2
Year Built 1972
Annual Tax Amount $1,946
Lot Size 0.270 Acres
Acres 0.27
Lot Dimensions 90.00 x 135.00
Property Sub-Type Single Family Residence
Source Realcomp
Property Description
Welcome home to 5169 Sunburst! This lovely ranch style property boasts 3 bedrooms and 2 full baths. The primary suite features a private fully renovated bathroom and ample closet space. Cozy up in the sun filled living room by the gas log fireplace. The spacious dining room leads to freshly carpeted sun room which overlooks the private backyard providing a peaceful oasis for outdoor gatherings or quiet moments alone. The updated kitchen comes with appliances and plenty of cupboard and counter space.
Enjoy the convenience of an attached 2 car garage, providing easy access to your vehicles and additional storage space. The full unfinished basement lends additional storage and is ready to be finished to suite your needs.
This entire home has been freshly painted and has all new flooring!
Located in a quiet subdivision on a cul-de-sac, this property is in an ideal location, providing easy access to the hwy, dining, and shopping.
Location
State MI
County Genesee
Area Genesee County - 10
Direction South of Corunna
Interior
Heating Forced Air
Cooling Central Air
Fireplaces Type Living Room
Fireplace true
Appliance Washer, Refrigerator, Range, Dryer
Exterior
Exterior Feature Fenced Back
Parking Features Attached, Garage Door Opener
Garage Spaces 2.0
View Y/N No
Roof Type Asphalt
Garage Yes
Building
Story 1
Water Well
Structure Type Aluminum Siding,Brick
Schools
School District Carman-Ainsworth
Others
Tax ID 0720527013
Acceptable Financing Cash, Conventional, FHA, VA Loan
Listing Terms Cash, Conventional, FHA, VA Loan
Read Less
Want to know what your home might be worth? Contact us for a FREE valuation!

Our team is ready to help you sell your home for the highest possible price ASAP






