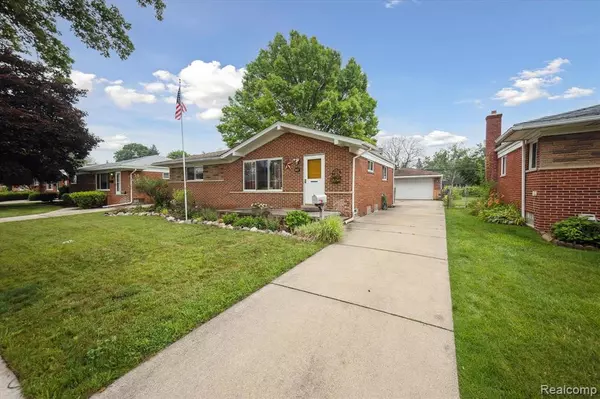$214,900
For more information regarding the value of a property, please contact us for a free consultation.
1596 CONNIE Avenue Madison Heights, MI 48071
3 Beds
2 Baths
1,196 SqFt
Key Details
Property Type Single Family Home
Sub Type Single Family Residence
Listing Status Sold
Purchase Type For Sale
Square Footage 1,196 sqft
Price per Sqft $189
Municipality Madison Heights
Subdivision Madison Heights
MLS Listing ID 20230051406
Sold Date 07/31/23
Bedrooms 3
Full Baths 1
Half Baths 1
Year Built 1958
Annual Tax Amount $2,268
Lot Size 7,405 Sqft
Acres 0.17
Lot Dimensions 56.00 x 131.00
Property Sub-Type Single Family Residence
Property Description
**Please submit highest and best offers by Sunday 7/2 @ 5PM This charming brick ranch in Madison Heights features a lovingly maintained interior with hardwood floors, spacious rooms and a large kitchen. Enter into your bright living room that extends into your dining area. Three large bedrooms share a full bath down the hallway. Bathroom floors were just updated for the next owner. Roomy kitchen with ample cabinet space also has a great eat at bar over looking the basement stairs. The second half bath is just past the kitchen on your way outside or downstairs. Enclosed back porch makes a great extra entertaining space. Whole house basement provides a great bonus space with laundry and storage. Finish it off for some extra living space, basement is clean and dry. Fenced backyard with a detached two car garage. Furnace 2022. Hot Water Heater 2011. Close proximity to local parks and easy freeway access. Welcome Home!
Location
State MI
County Oakland
Area Oakland County - 70
Direction S of 12 Mile Rd/W of Dequindre Rd
Interior
Heating Forced Air
Cooling Central Air
Exterior
Parking Features Detached
Garage Spaces 2.0
View Y/N No
Garage Yes
Building
Story 1
Sewer Public
Water Public
Structure Type Wood Siding
Schools
School District Madison
Others
Tax ID 2513279026
Acceptable Financing Cash, Conventional, FHA
Listing Terms Cash, Conventional, FHA
Read Less
Want to know what your home might be worth? Contact us for a FREE valuation!

Our team is ready to help you sell your home for the highest possible price ASAP





