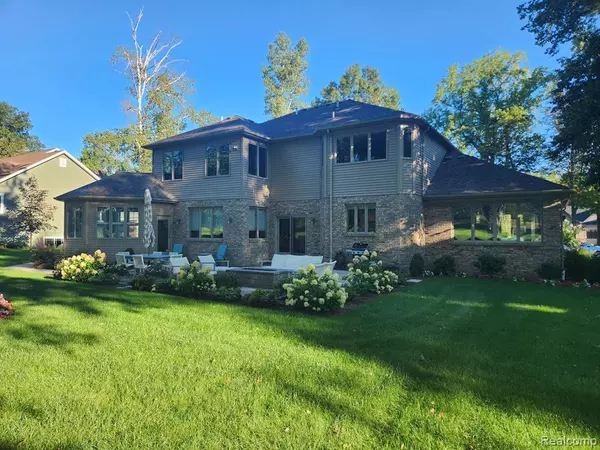$535,000
For more information regarding the value of a property, please contact us for a free consultation.
4301 GREENVIEW Circle Fort Gratiot, MI 48059
4 Beds
3 Baths
3,592 SqFt
Key Details
Property Type Single Family Home
Sub Type Single Family Residence
Listing Status Sold
Purchase Type For Sale
Square Footage 3,592 sqft
Price per Sqft $148
Municipality Fort Gratiot Twp
Subdivision Fort Gratiot Twp
MLS Listing ID 20230076399
Sold Date 11/17/23
Bedrooms 4
Full Baths 2
Half Baths 1
HOA Fees $33/ann
HOA Y/N true
Year Built 1996
Annual Tax Amount $6,621
Lot Size 0.320 Acres
Acres 0.32
Lot Dimensions 95 x 150
Property Sub-Type Single Family Residence
Source Realcomp
Property Description
Beautiful family home located on a private cul de sac drive backing up to the 14th hole at Port Huron Golf Club. This well built home offers a fantastic floorplan, views and natural sunlight throughout the interior. Enjoy the outdoors from your newer brick paver patio and firepit areas overlooking the professionally landscaped yard and golf course. This spacious floor plan offers a living room, family room, study and four season room all on the main level. Some of the more recent updates include New Siding, Brick Paver Paths and Flowerbeds along with the patio, Fresh Paint, Heated/Cooled and Insulated Garage set up for your Golf simulator and/or Workshop, Whole house generator, updated Heating/Cooling units and much more.
Location
State MI
County St. Clair
Area St. Clair County - 90
Direction Fairway Dr, West onto Grace which turns into Greenview Circle.
Rooms
Basement Crawl Space
Interior
Interior Features Generator
Heating Forced Air
Cooling Central Air
Fireplaces Type Living Room, Family Room, Gas Log
Fireplace true
Appliance Washer, Refrigerator, Range, Microwave, Dryer, Disposal, Dishwasher
Laundry Main Level
Exterior
Exterior Feature Patio
Parking Features Attached, Heated Garage
Garage Spaces 3.0
View Y/N No
Roof Type Asphalt
Garage Yes
Building
Lot Description Golf Course Frontage
Story 2
Sewer Public
Water Public
Structure Type Brick,Vinyl Siding
Schools
School District Port Huron
Others
Tax ID 74209650010000
Acceptable Financing Cash, Conventional, VA Loan
Listing Terms Cash, Conventional, VA Loan
Read Less
Want to know what your home might be worth? Contact us for a FREE valuation!

Our team is ready to help you sell your home for the highest possible price ASAP






